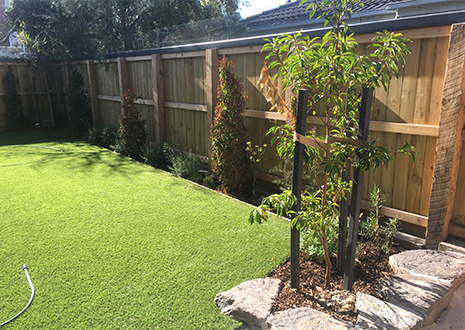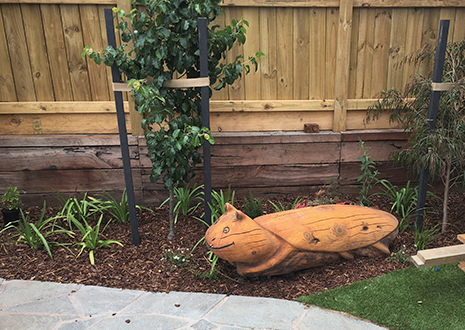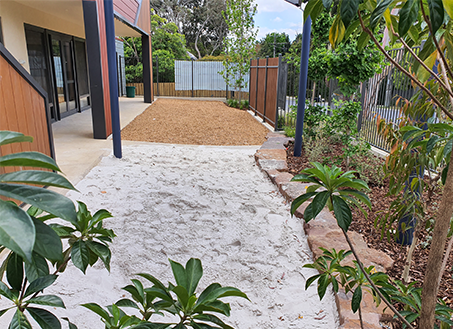Home > Projects > Early Childhood / Rooftop, Balcony, and Above Slab |
Glen Eira Rd Childcare Centre |
| Year |
2016 |
| Location |
| Caulfield North, Vic |
| Design Services Included |
Concept Plans, Planting Plans, Town Planning, Tender Plans, Construction Plans |
| Constructed Year |
| Length Of Design Period |
| 12 Weeks |
| Project Description |
| There are two playspaces on the ground floor. The larger playspace area has a large sandpit, two small raised deck areas, wetplay area, synthetic turf softfall area, bike path, productive/sensory area and lots of textured surfaces. The smaller groundfloor playspace also has a sandpit, synthetic softfall area, synthetic turf area and greenwalls. the rooftop area has a sandpit, synthetic turf softfall and synthetic turf areas, as well as inlays of composite decking. Wider garden beds have been created for trees so that they can be planted 1.2m off the fence. |
 |
 |
 |
Montmorency, Victoria
Professor Lynn Corcoran Early Learning Centre Multilevel Playspaces
Parkville, Victoria
Platypus Junction Childcare Centre Above Slab Playspace
Langwarrin, Victoria
