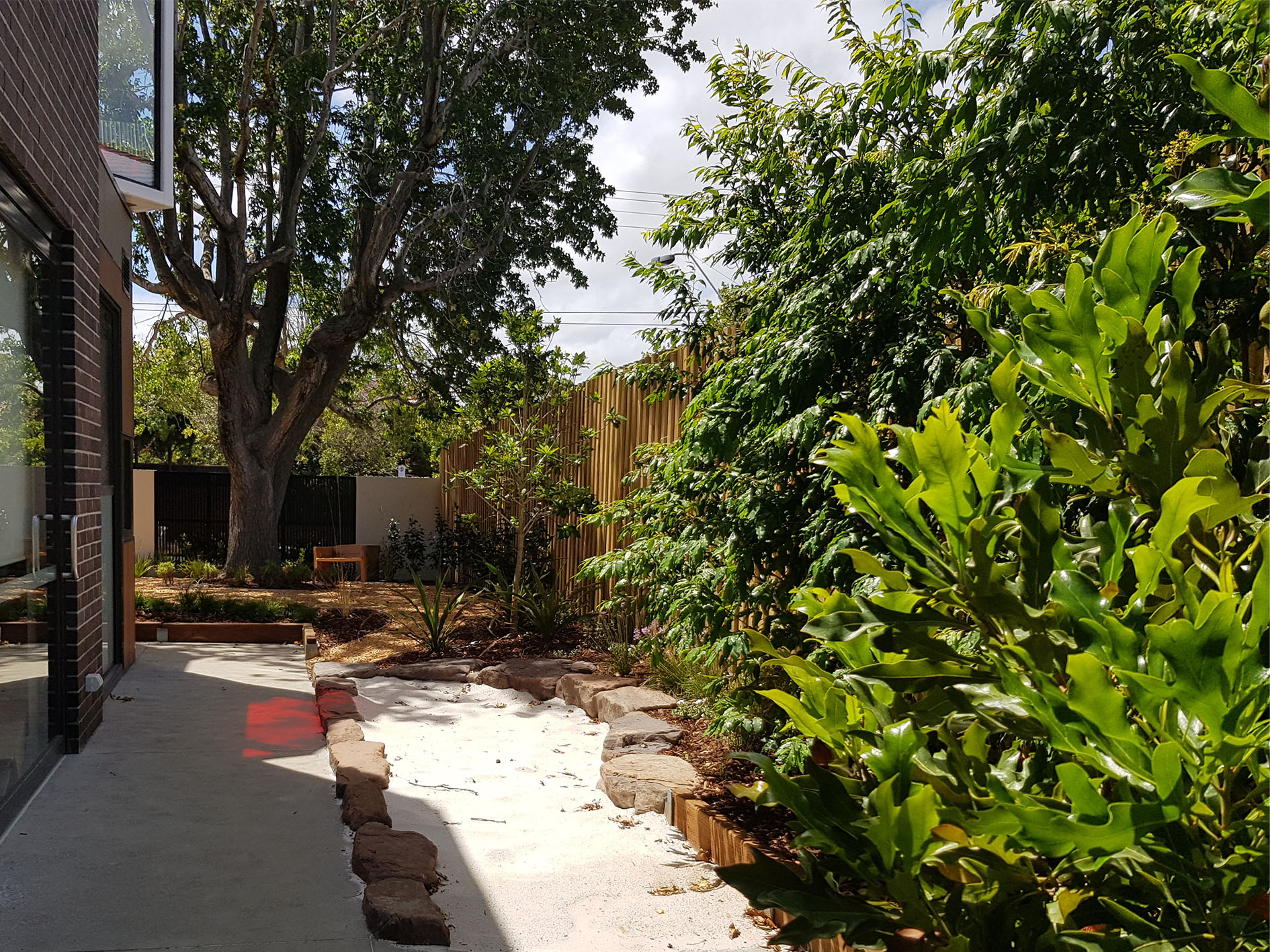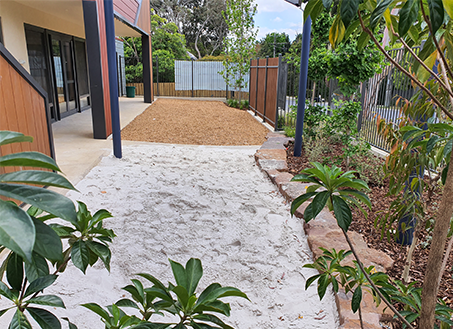Home > Projects > Early Childhood / Rooftop, Balcony, and Above Slab |
The Learning Sanctuary, Brighton |
| Year |
2017 |
| Location |
Brighton, Vic |
| Design Services Included |
Concept Plans, Planting Plans, Tender Stage |
| Estimated Project Timeframe |
| 8 Weeks |
| Constructed Year |
| 2019 |
| Length Of Design Period |
| Project Description |
| This multi-level Playspace Landscape Design contains open, flexible spaces full of texture and natural materials to stimulate creative and sensory play within the learning environment. There are sandpits, water-play areas, rocks, and plantings which focus on texture and form. Upright Fruiting trees have been utilised to divide the narrow spaces in this design, and the future growth and form of the trees has been capitalised on in a narrow space where the overall experience is a green and leafy space. Newly constructed architectural features have been complemented by an inviting and stimulating landscape design incorporating a bright mural by a local artist and maximising the small space to provide multiple play experiences. A large area of the playspace was either constructed above the underground carpark or first floor and there are significant level changes from the natural site level which needed to be carefully considered to ensure the retention of the large existing tree. |
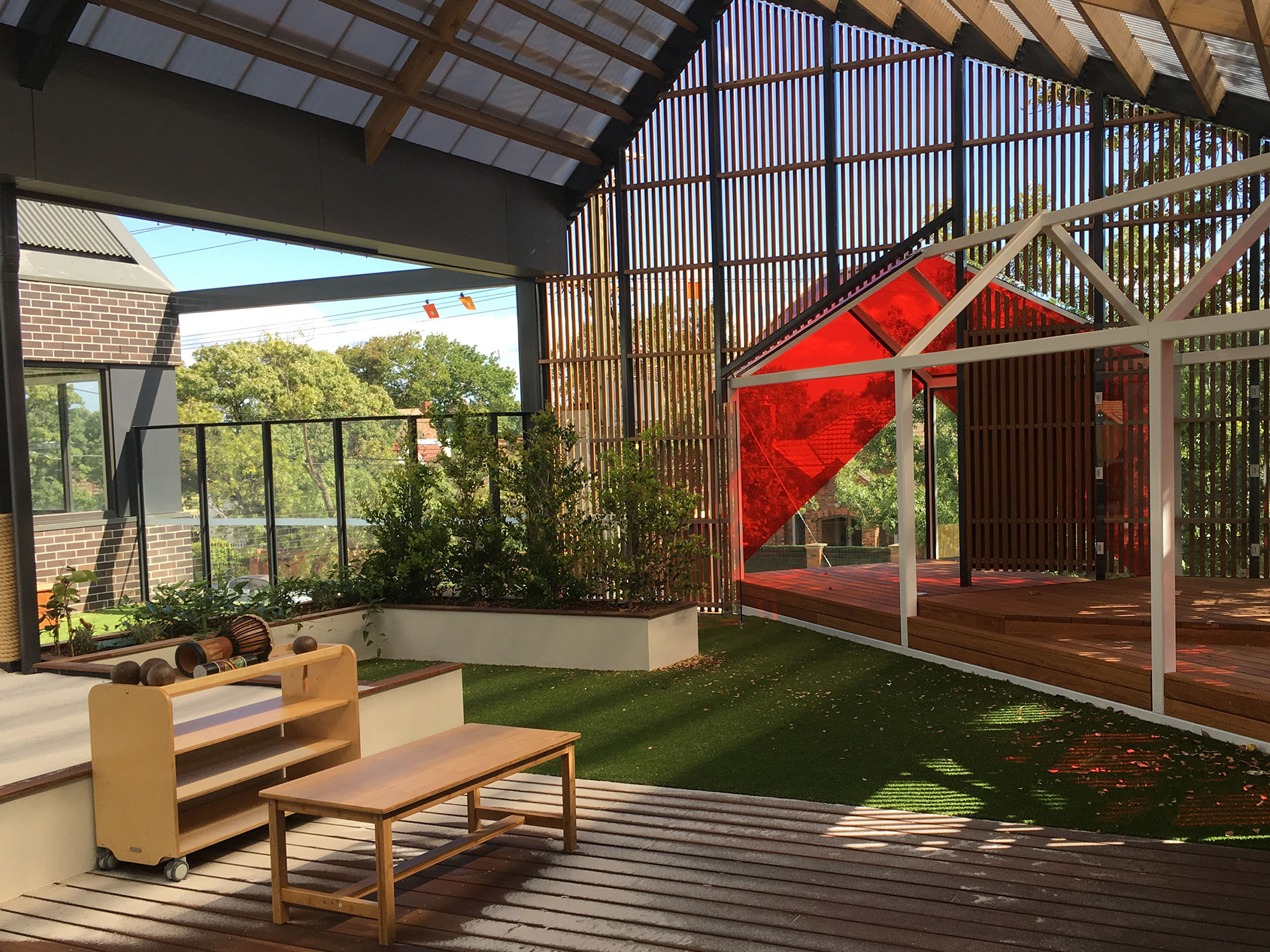 |
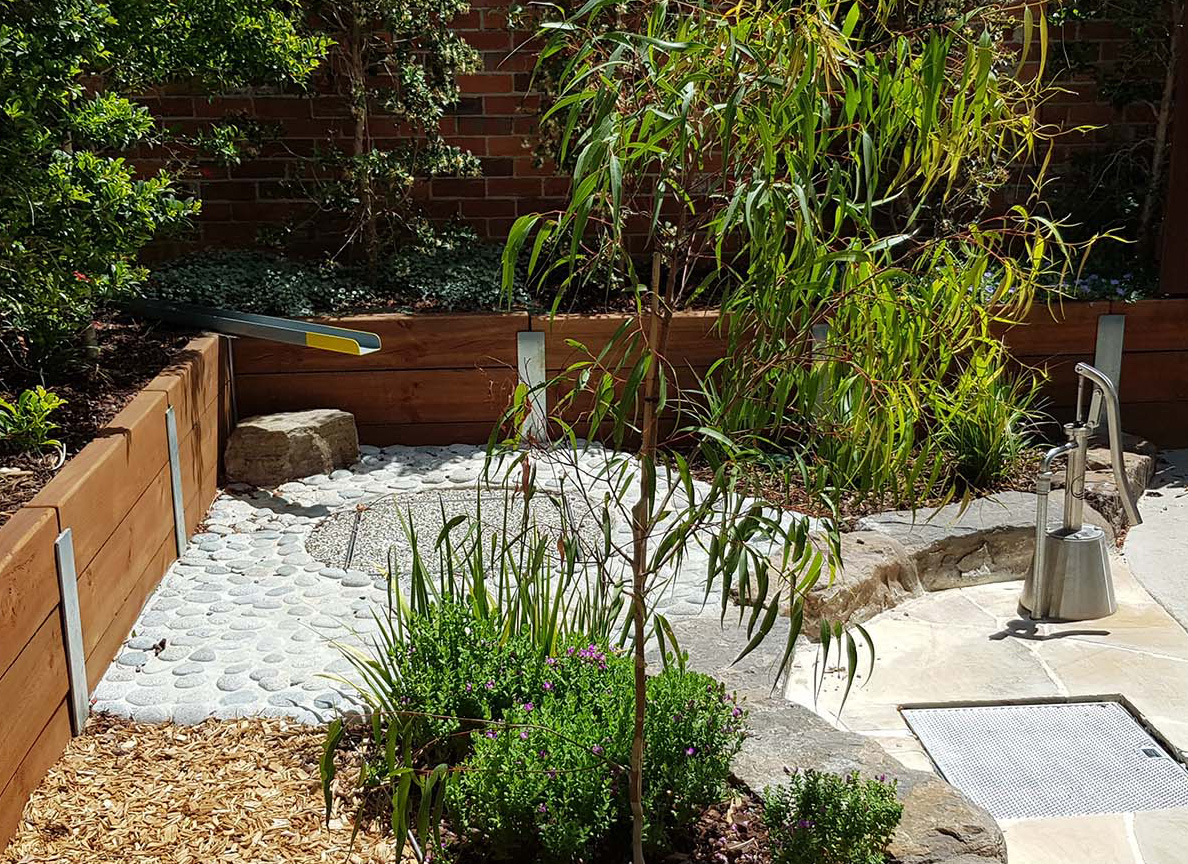 |
|
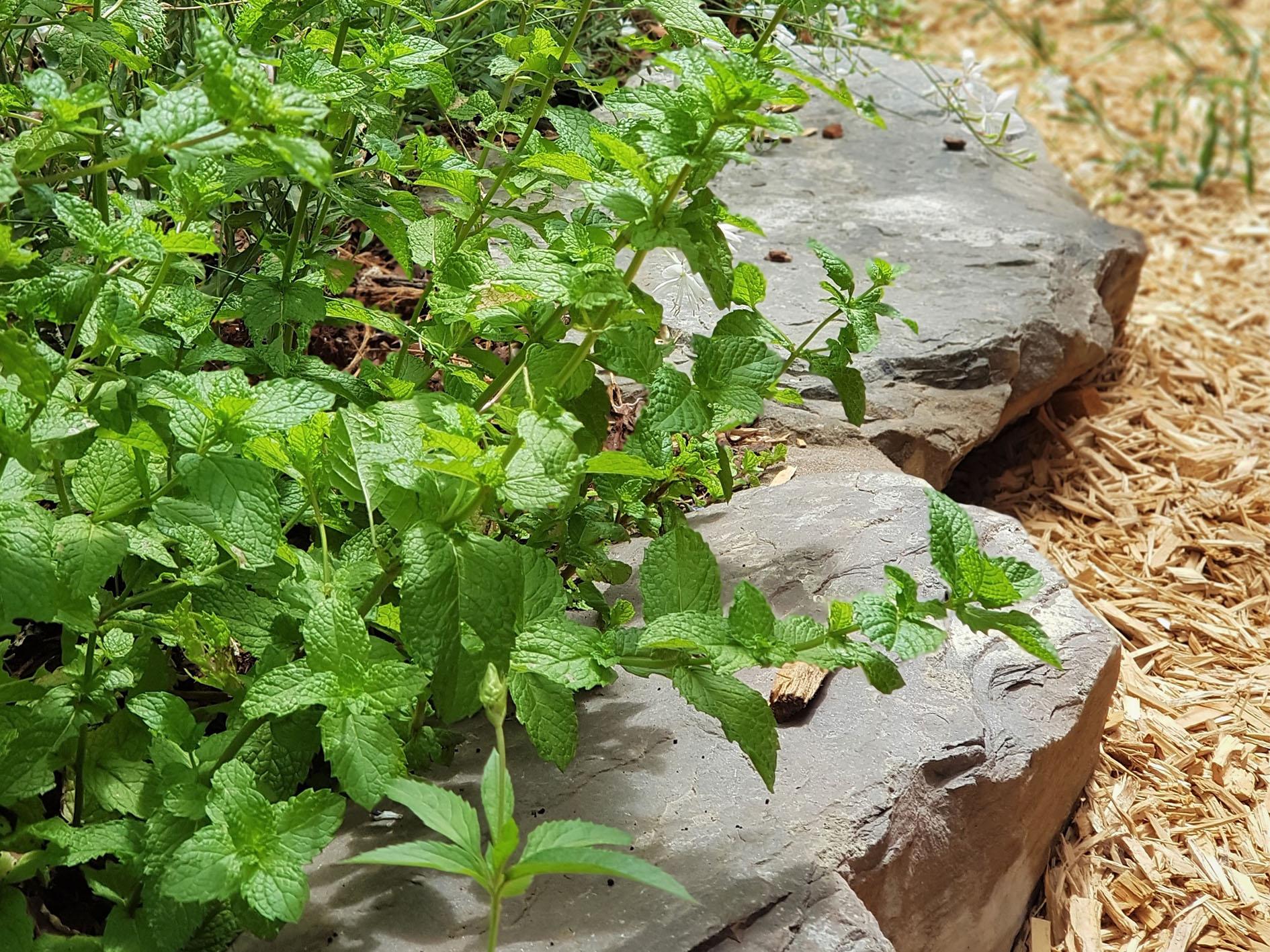
|
|
Para Rd Rooftop Playspace
Montmorency, Victoria
Professor Lynn Corcoran Early Learning Centre Multilevel Playspaces
Parkville, Victoria
Platypus Junction Childcare Centre Above Slab Playspace
Langwarrin, Victoria
