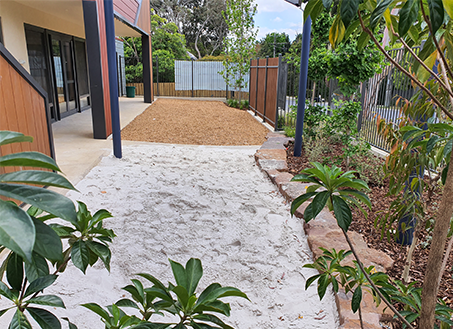Home > Projects > Early Childhood / Rooftop, Balcony, and Above Slab |
Nido Early School, South Melbourne |
| Year |
2016 |
| Project Description |
| This project included the design for the retrofit of an existing office building into a new Childcare centre. We prepared concept and other Landscape Plans including Planting Plans for the playspaces located in the undercroft, second and third floors as well as the rooftop. The undercroft of the building was converted from a dark area previously used for carparking into a light filled playspace. All levels include planting, sandpits and different ground materials. |
| Design included |
Concept Plans, Planting Plans, Tender Plans |
| Estimated Project Timeframe |
| 6 Months |
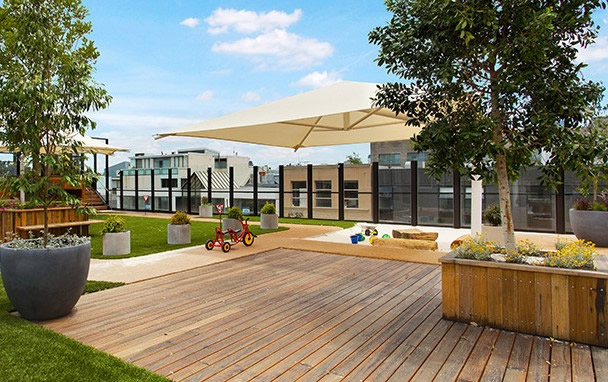 |
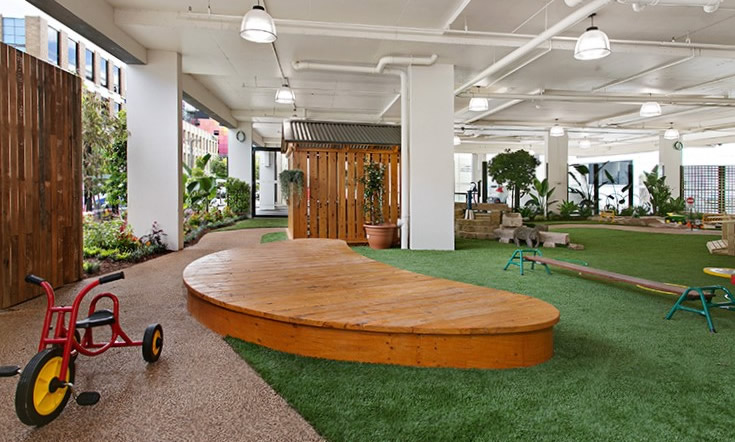 |
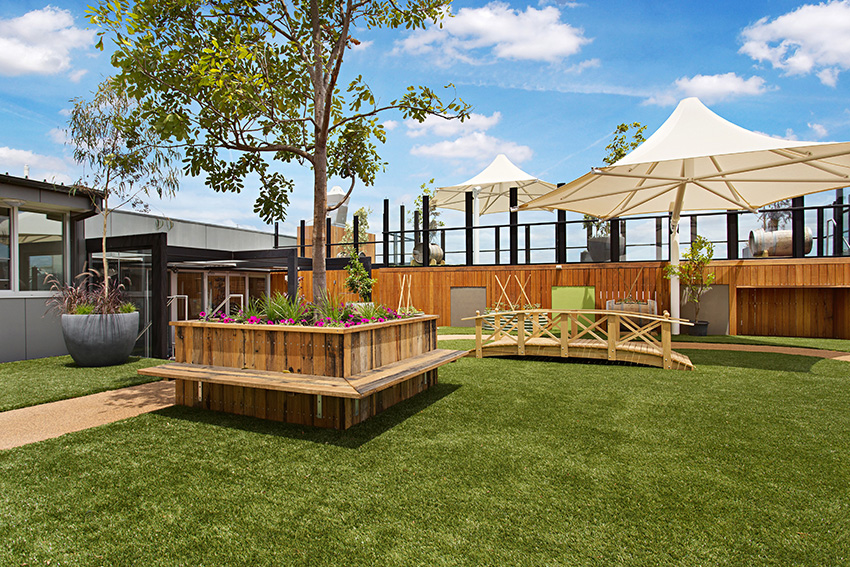 |
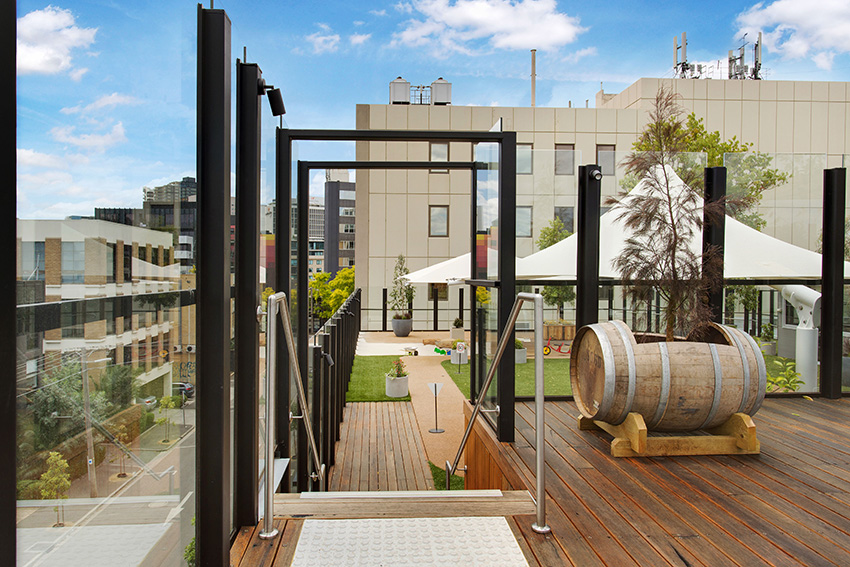 |
Para Rd Rooftop Playspace
Montmorency, Victoria
Professor Lynn Corcoran Early Learning Centre Multilevel Playspaces
Parkville, Victoria
Platypus Junction Childcare Centre Above Slab Playspace
Langwarrin, Victoria
