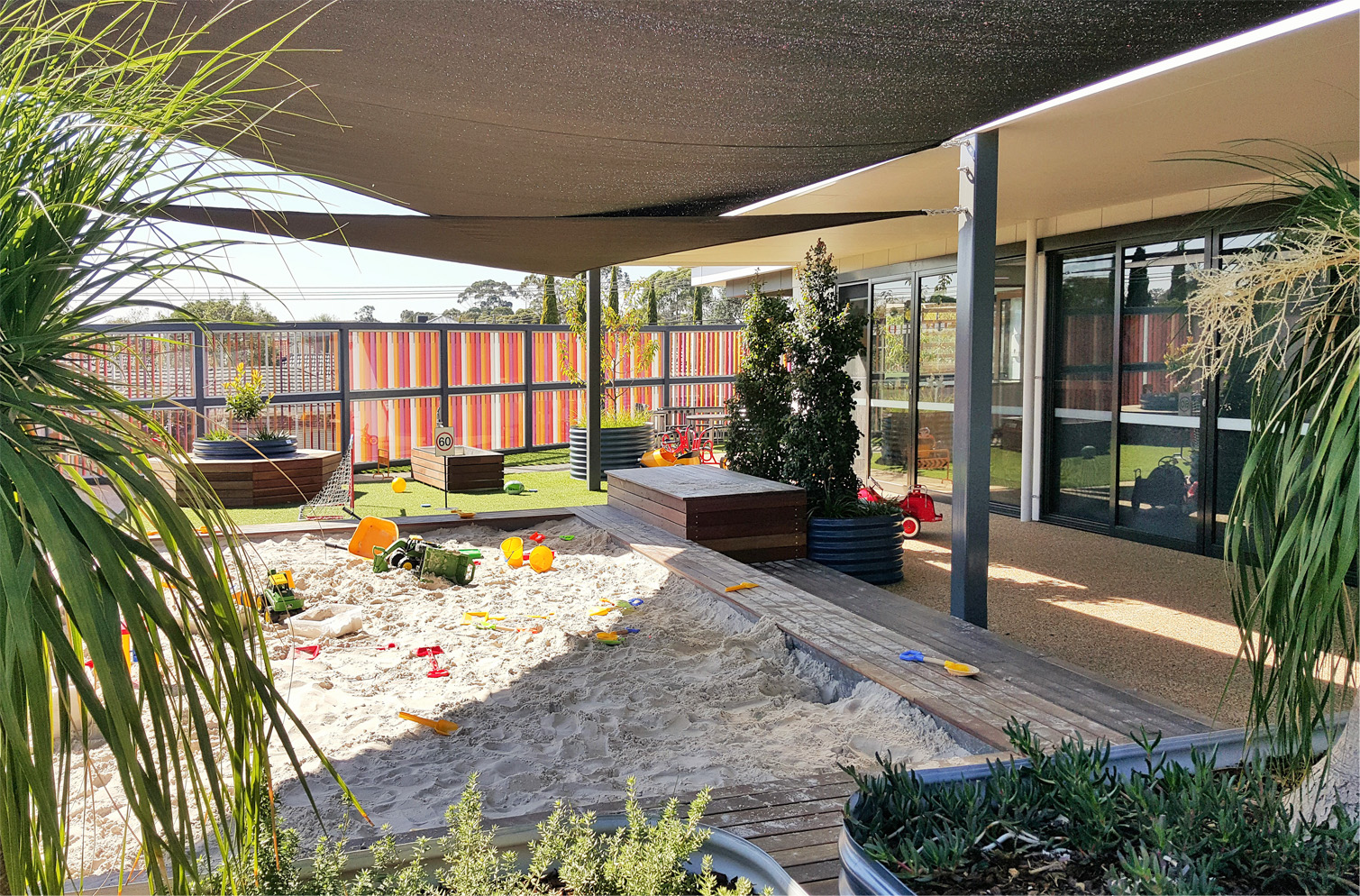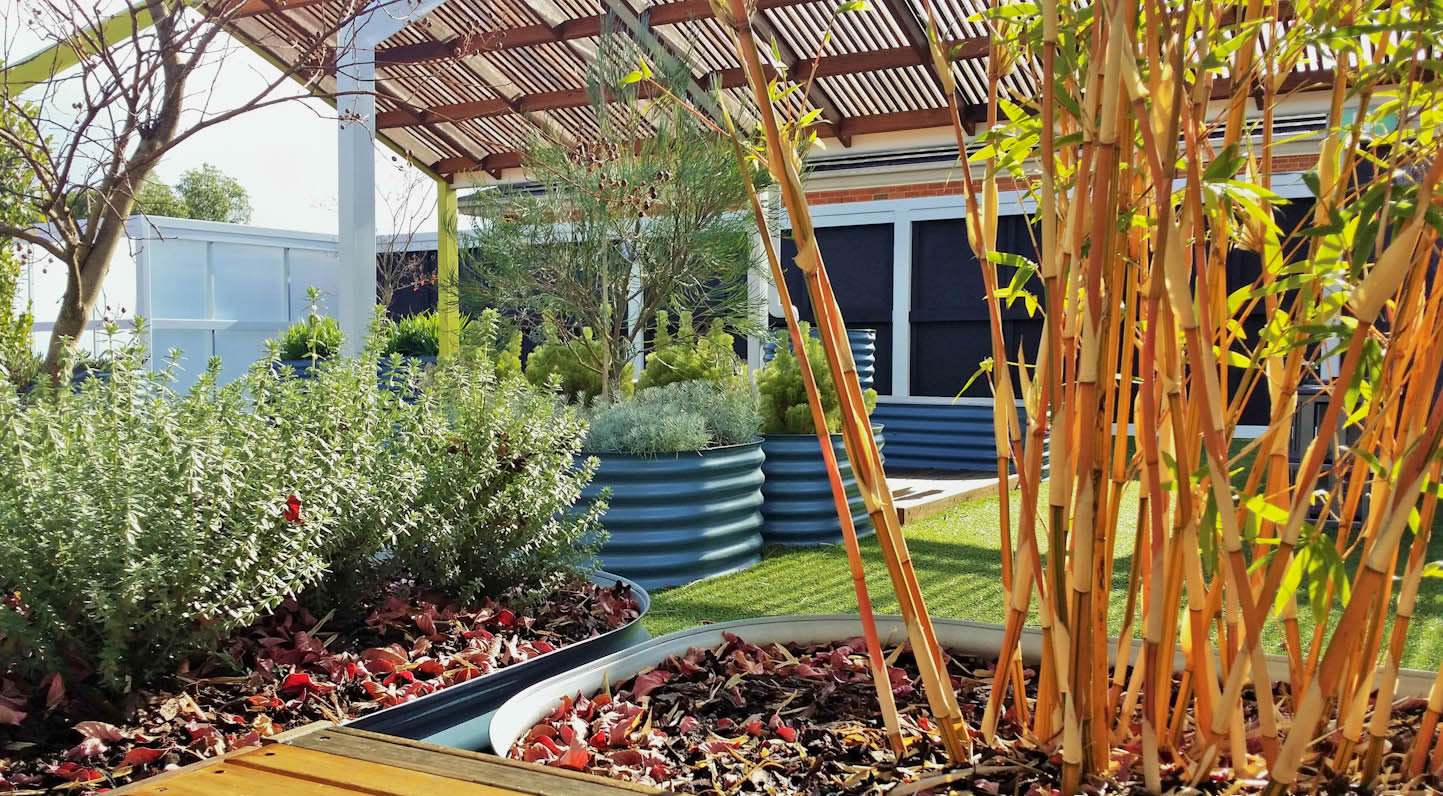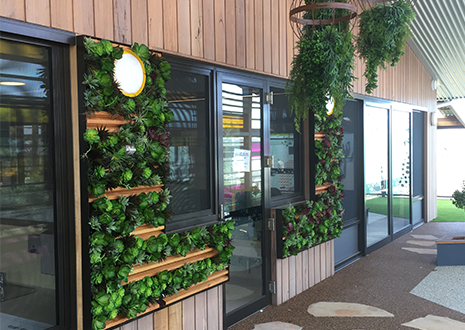Home > Projects > Early Childhood / Rooftop, Balcony, and Above Slab |
East Bounary Road Childcare Centre |
| Year |
2016 |
| Project Description |
| In this design there are a range of playspace elements as well as open areas which can be utilised in a number of different ways. On the ground-floor level in the northern area we have a sandpit, feature trees and an open synthetic turf area. There is a path with a turning area at one end for wheeled play. Adjacent to this is a synthetic softfall area which is partially shaded by the pergola above. The pergolas have climbing plants growing on them. In the more southern area we have two areas of synthetic turf, one which is level and the other which has a mound. There is also a sensory garden, synthetic softfall area and sandpit. The planting is varied, hardy and needing little maintenance. There is a mixture of evergreens (both natives and exotics), deciduous and palm-like plants. This will provide seasonal interest as well as soften the view of the building from the streets and neighbouring properties. On the first floor playspace area there is a large synthetic softfall area, sandpit in deck and expansive synthetic turf areas. Plants are located in planters. |
| Design included |
Planting Plan, Concept Design |
| Estimated Project Timeframe |
3 Months |
| Award Winner |
Silver Award 2016 AILDM NATIONAL AWARD - Educational/ Instituional/ Playspace |
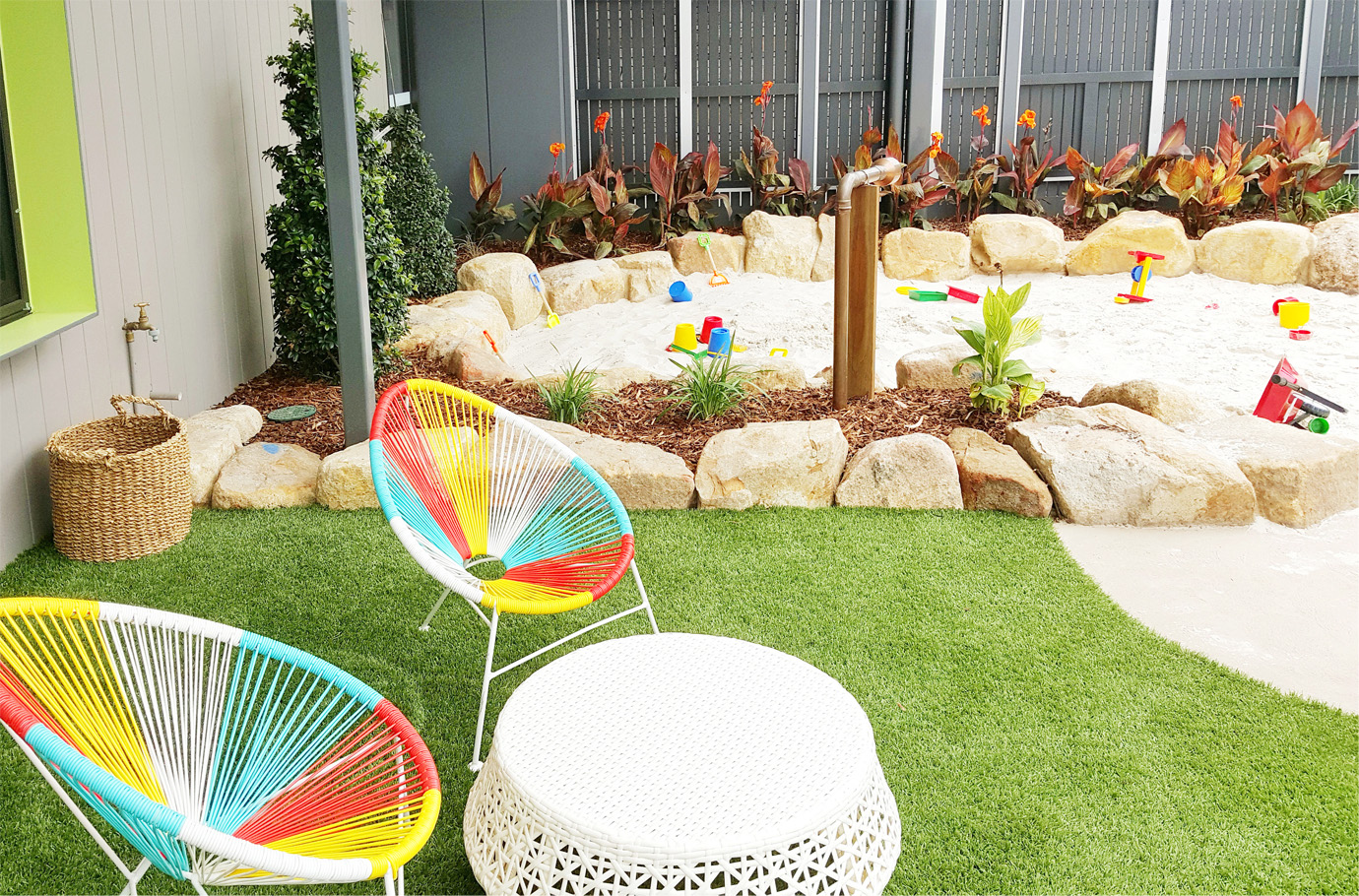 |
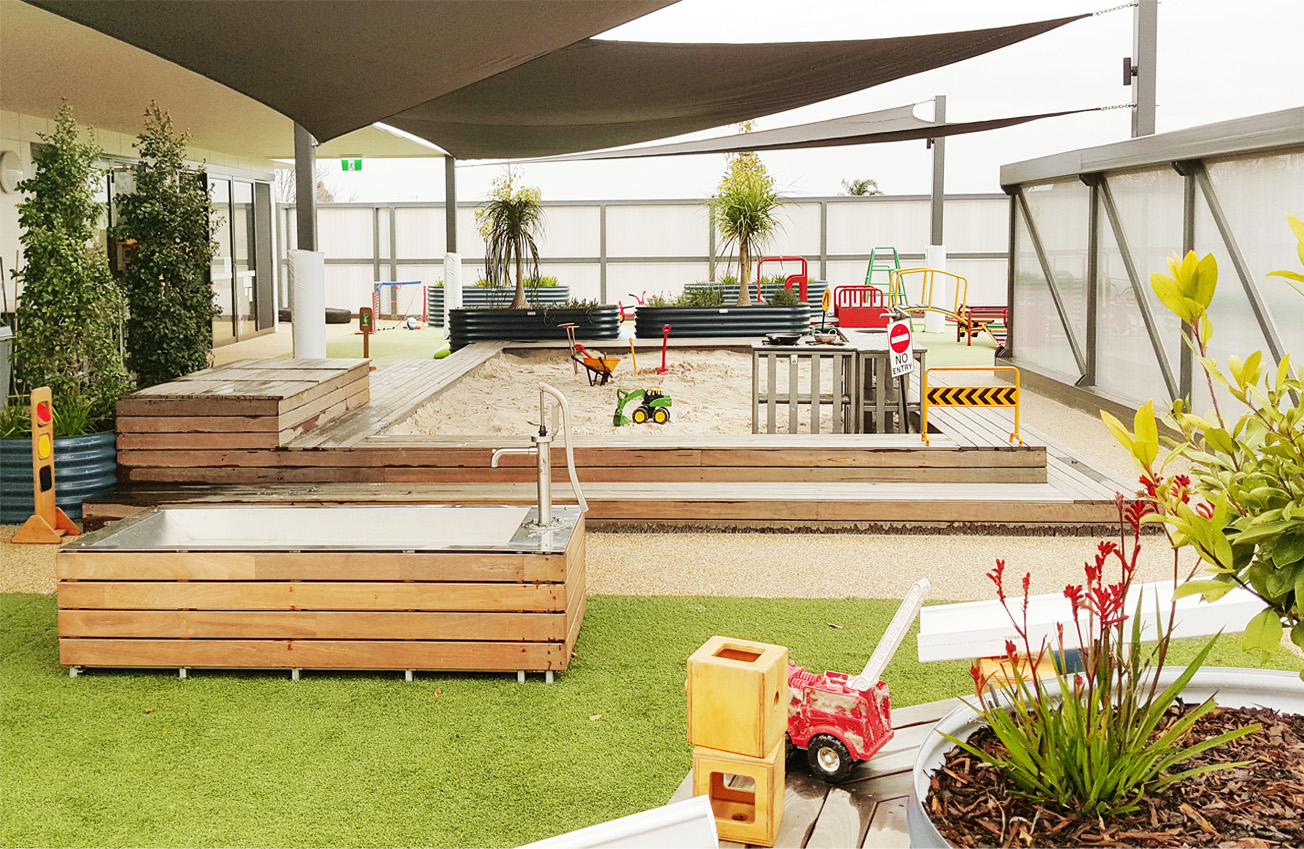 |
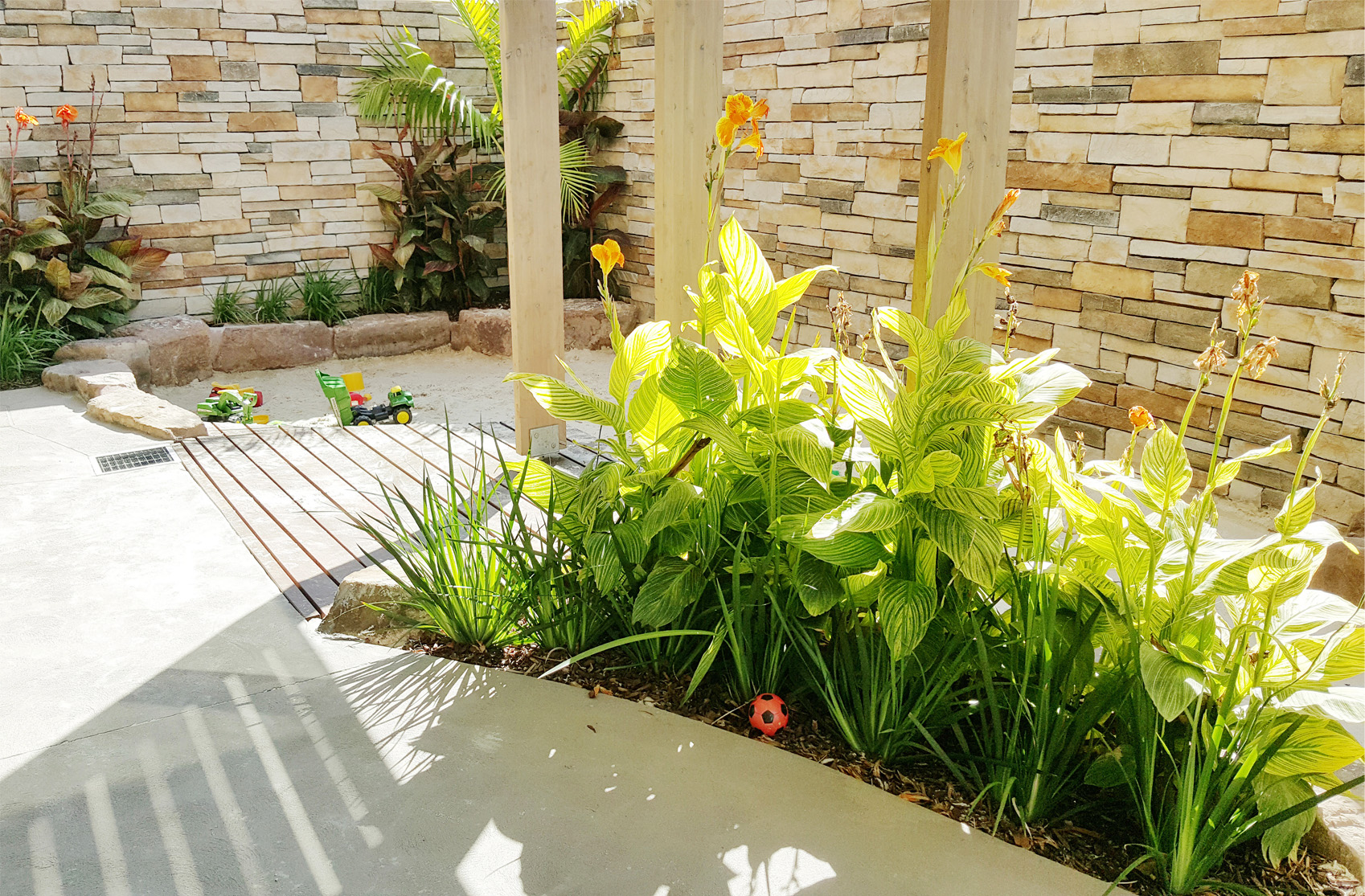 |
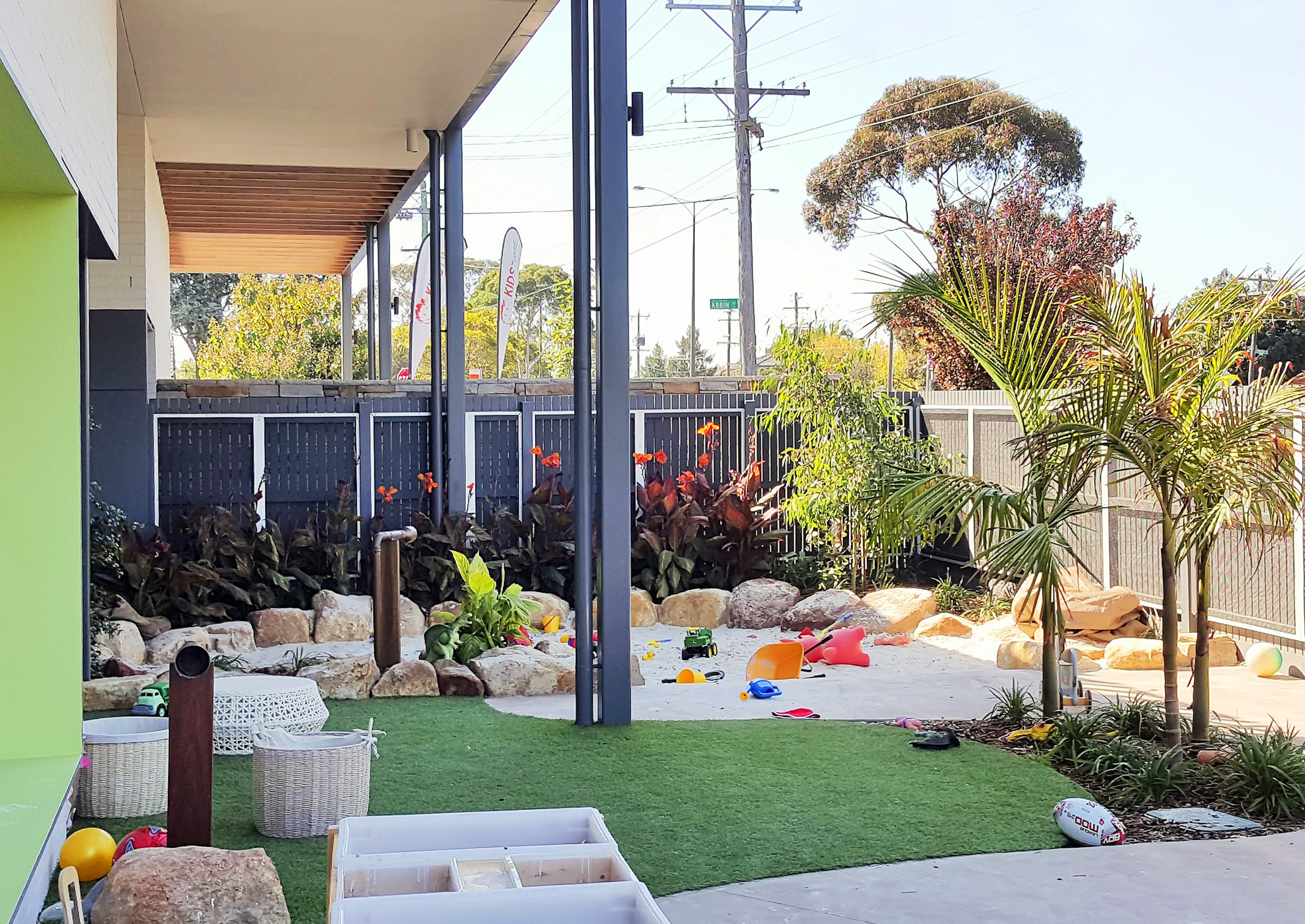 |
|
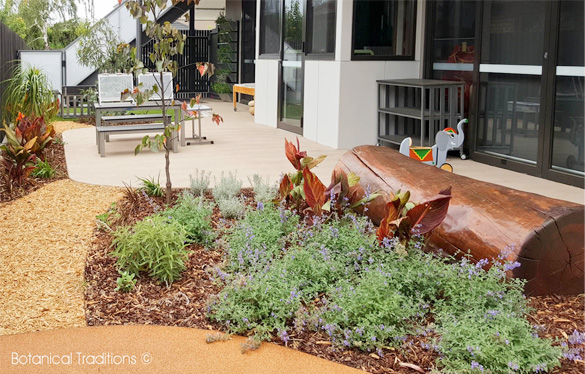 |
Caulfield North, Victoria
Glen Eira Road Playspace
Caulfield North, Victoria
Professor Lynn Corcoran Early Learning Centre Multilevel Playspaces
Parkville, Victoria
