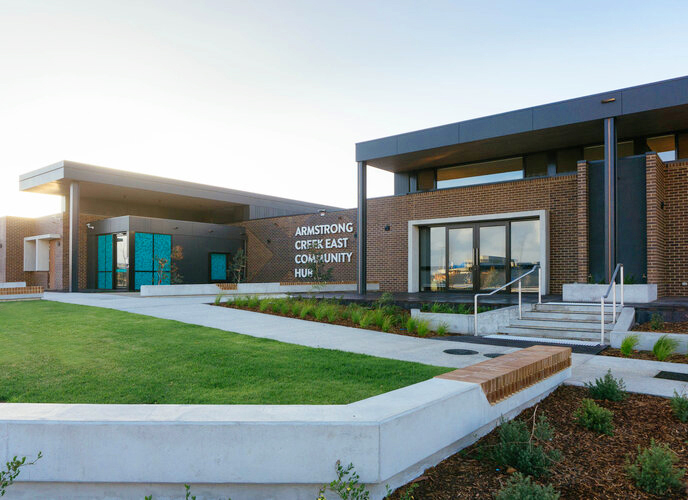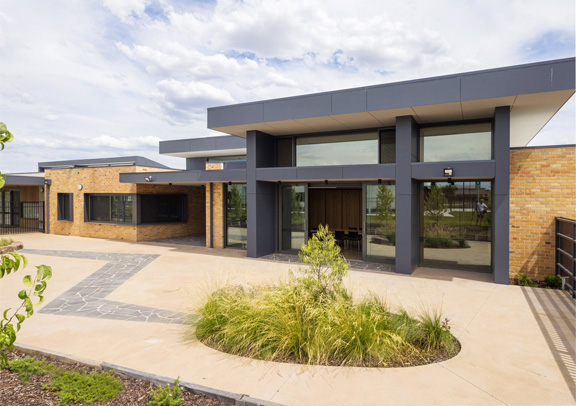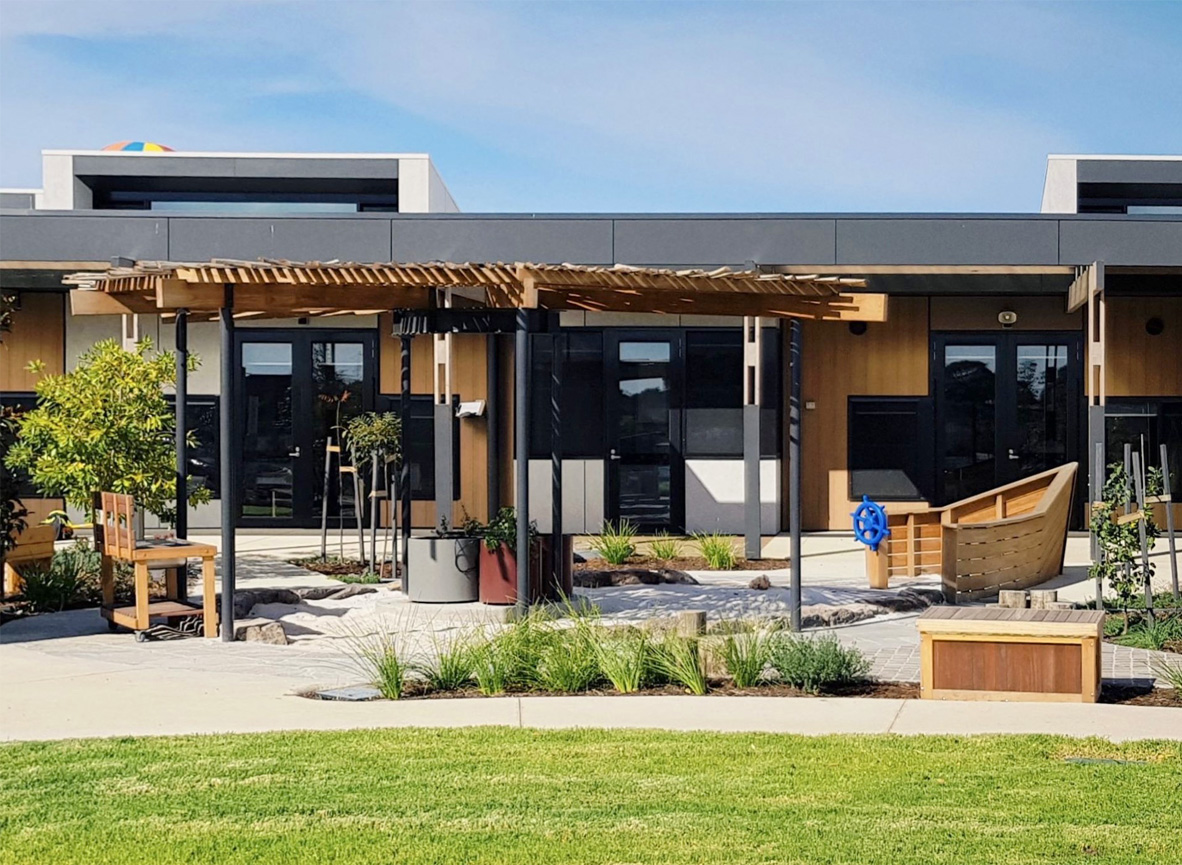Home > Projects > Commercial |
Armstrong Creek East Community Hub |
| Year Designed |
2017 |
| Location |
| Armstrong Creek |
| Design Services Included |
| Concept Plan, Planting Plan, Town Planing, Complete Documentation and Construction Support |
| Constructed Year |
| 2019 |
| Length of Design Period |
7 months |
| Project Description |
The Armstrong Creek East Community Hub landscape design seamlessly integrates community open spaces, early years childcare and youth centre facilities. Our thoughtful design creates a vibrant, multifaceted environment that fosters community interaction and engagement. Public open spaces envelop the building and car park, featuring a harmonious blend of picnic areas, lawns, and interconnected bike paths. These spaces provide ample opportunities for leisure, recreation, and social gatherings. Strategically placed public features such as picnic tables and Outdoor Chess sets invite families and friends to gather and enjoy the outdoors, while the expansive lawns offer open areas for relaxation, picnics and play. The landscape design is a testament to our commitment to creating dynamic public spaces that support community well-being, encourage outdoor activities, and enhance social connectivity as well as respecting the environment. The Armstrong Creek East Community Hub aligns with the Armstrong Creek Town Centre’s sustainability framework, emphasizing energy efficiency, resource conservation, and sustainable materials. The design includes green public spaces and features like shaded seating, bike paths, and natural play areas to promote biodiversity and outdoor activity. These spaces mitigate urban heat, support local ecosystems, and encourage community interaction. By adhering to the Precinct Structure Plan's guidelines, the Hub demonstrates a commitment to creating resilient, environmentally conscious facilities that balance ecological health with community wellbeing the project also gained Greenstar Certification. |
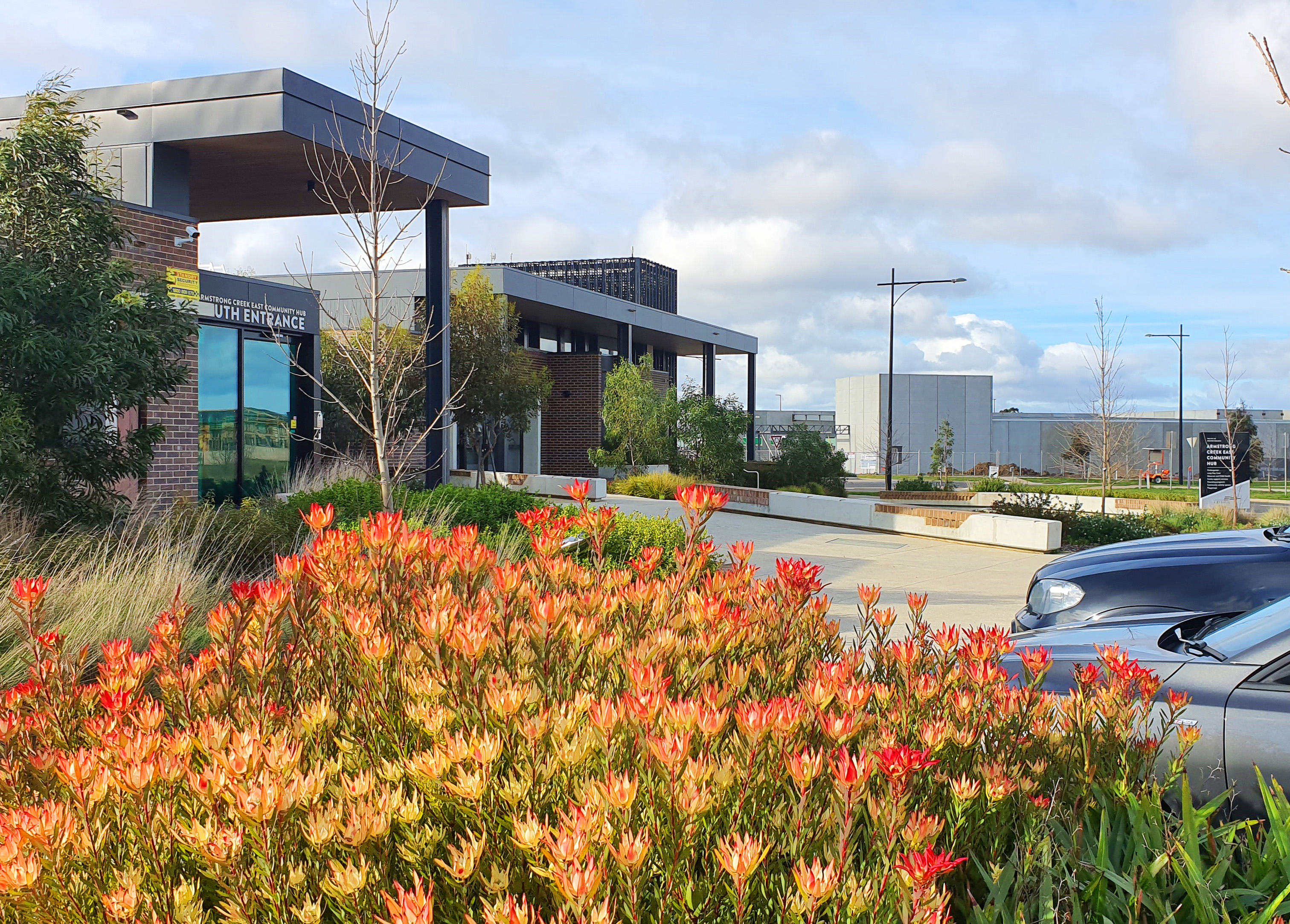 |
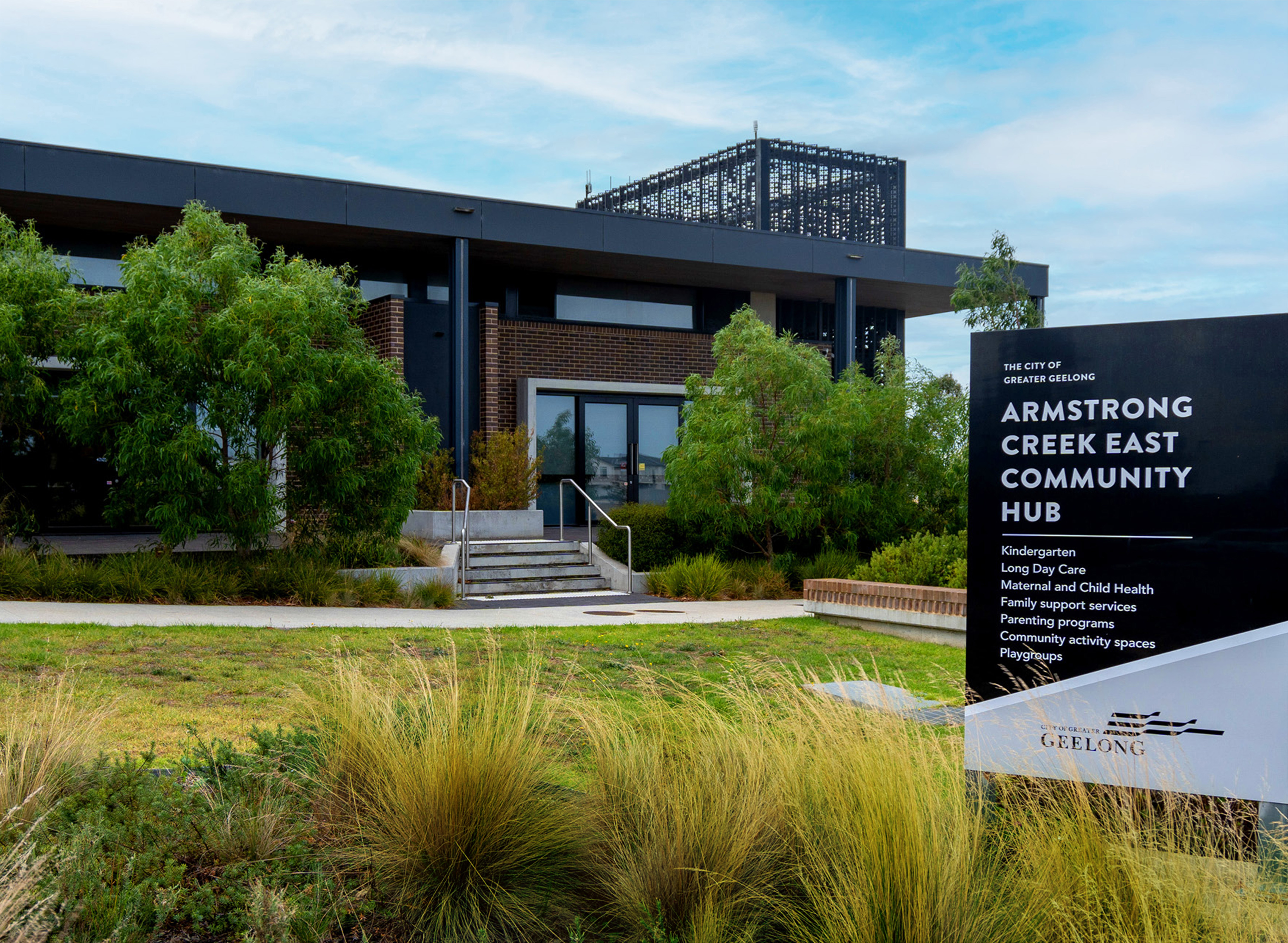 |
|
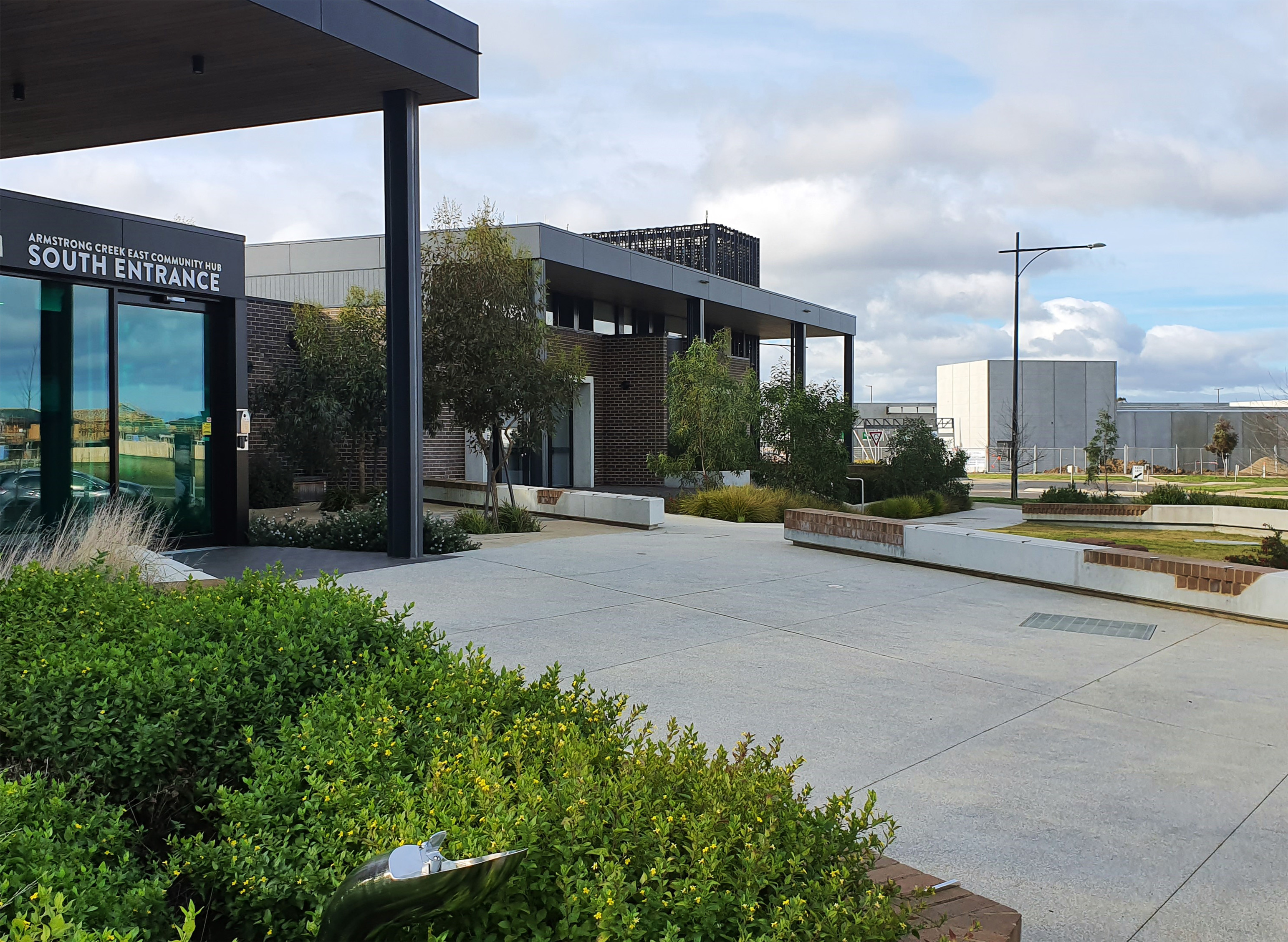 |
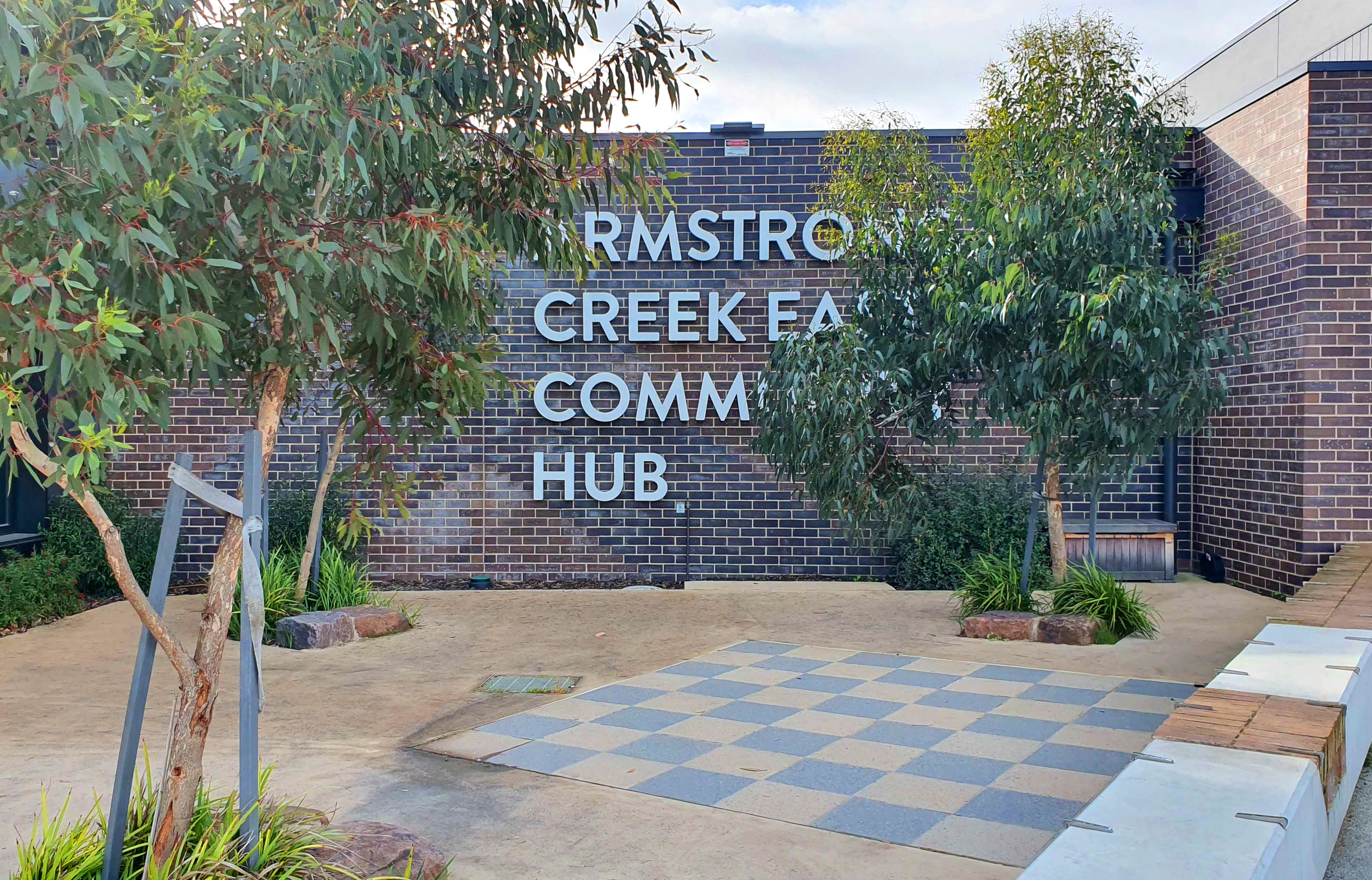 |
|
Craigieburn, Victoria
Greenvale West Community Centre
Greenvale West, Victoria
Armstrong Creek East Community Hub Playspace
Armstrong Creek, Victoria
