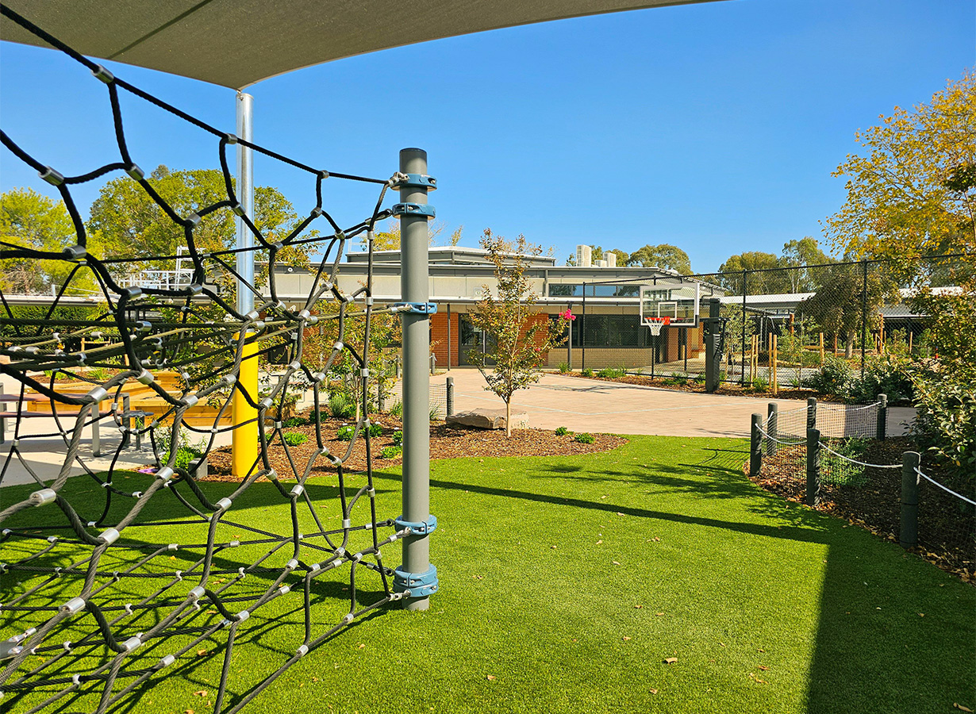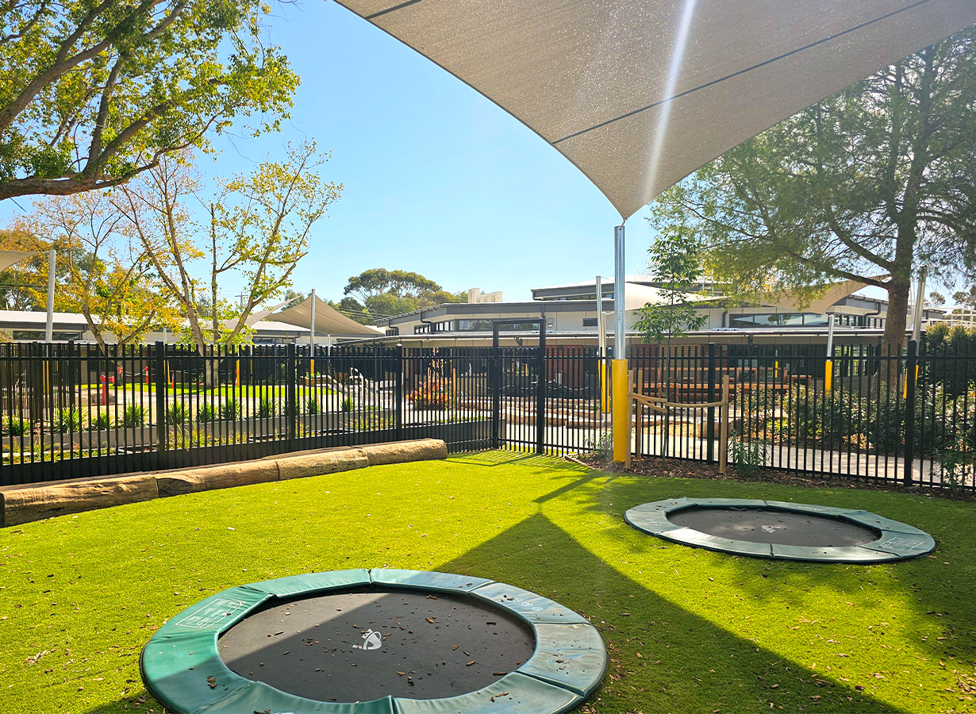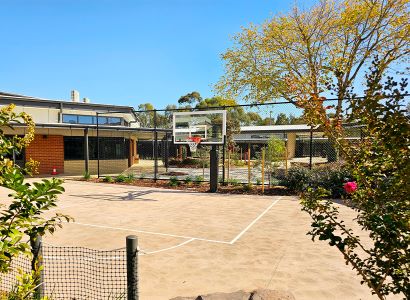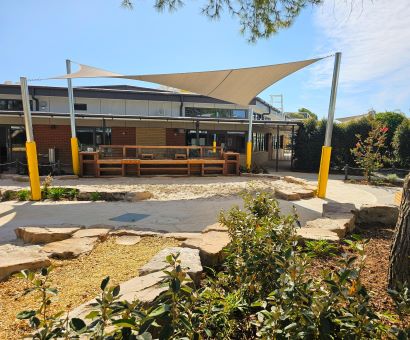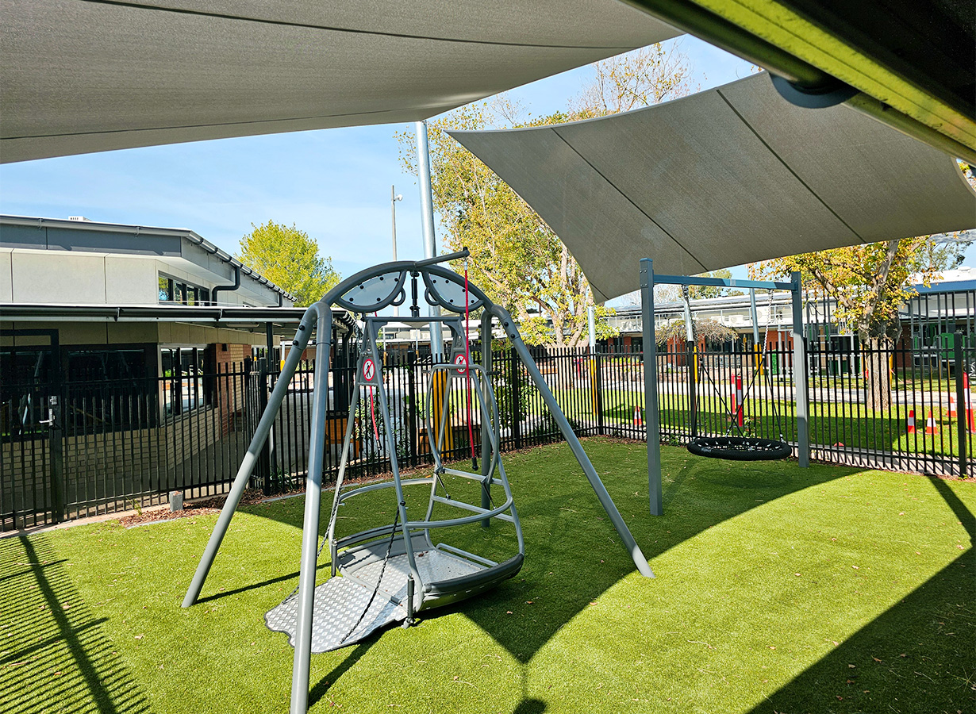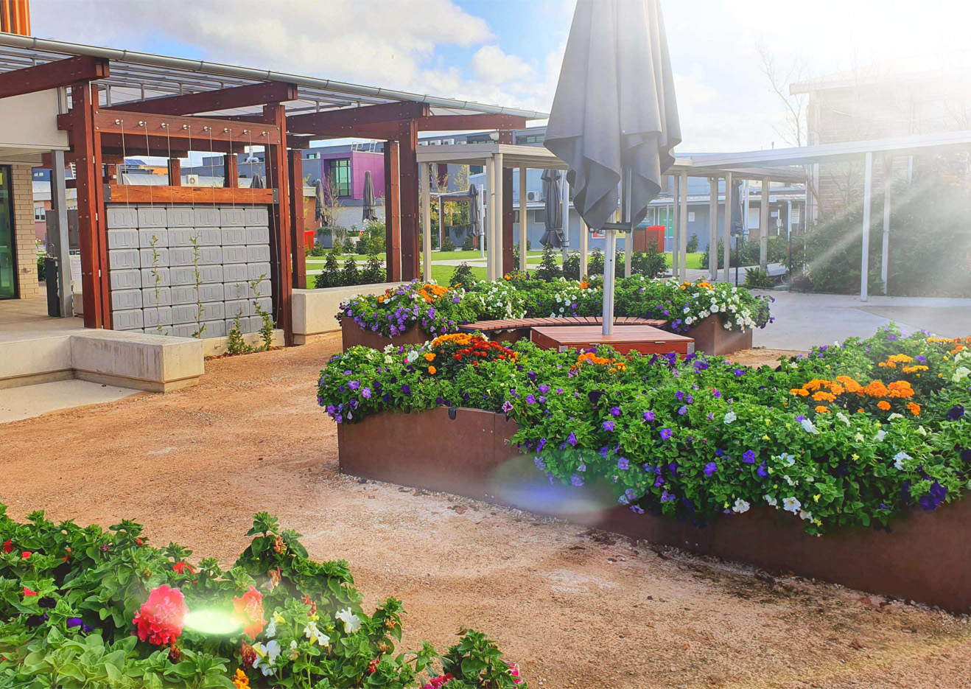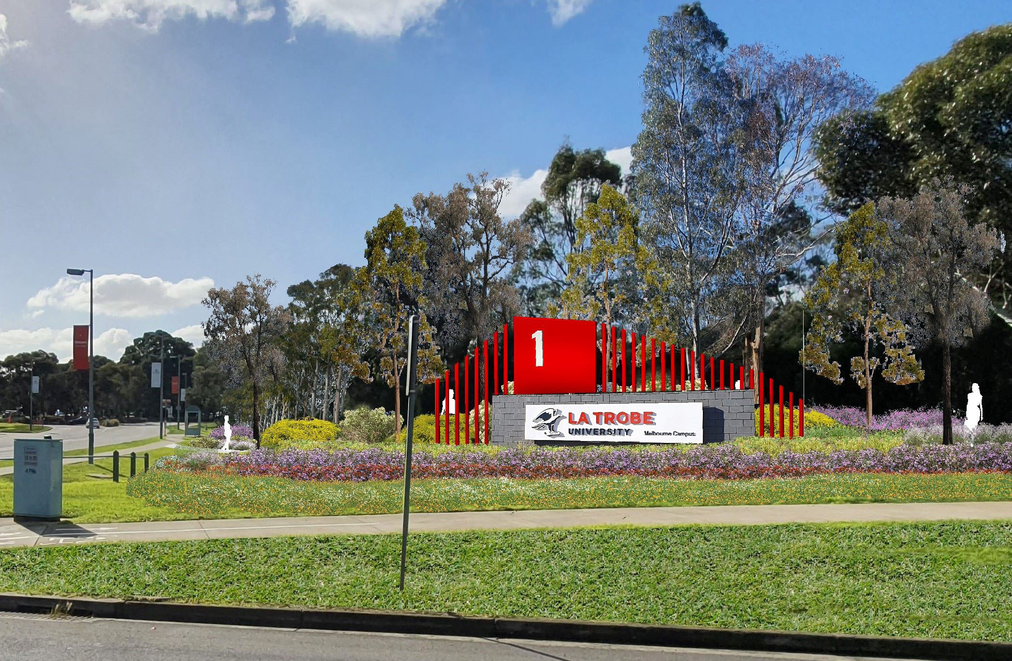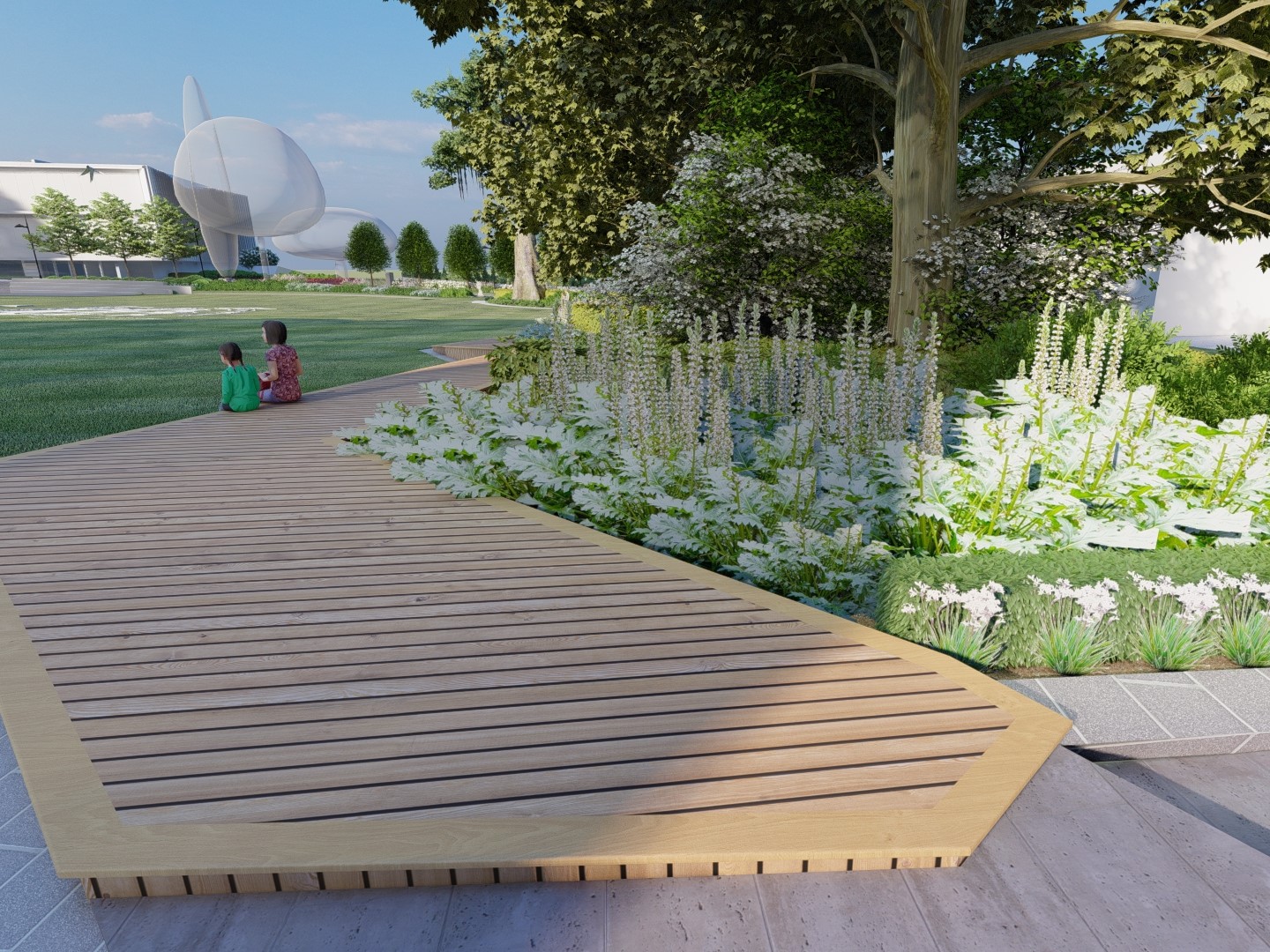Concept, 3D modelling, Existing Tree Plan, Proposed Planting Plan, Irrigation Plan, Grading Plan, Tender drawings and documentation, Construction Support |
The client, a Regional Specialist School, serves students aged 2.8 to 18 years with a range of intellectual and developmental disabilities, including Autism Spectrum Disorder, ADHD, Down Syndrome, and physical or sensory impairments.
The Brief called for the transformation of several outdoor spaces into inclusive, functional, and engaging environments with the development of the School Landscape Plan. The goal was to support the school’s vision of enabling each student to become the most independent version of themselves in a safe and natural setting. The outdoor areas needed to accommodate a wide spectrum of needs, including sensory regulation, physical challenge, cognitive stimulation, and social interaction.
The playspaces were designed in close collaboration with the school’s leadership team, drawing from their deep understanding of the students' physical, sensory, and emotional needs. Special care was taken to balance freedom of exploration with safety and structure. Natural elements such as mounded softfall, shade trees, herb and vegetable gardens, and sensory-friendly textures helped create an immersive landscape that extends learning beyond the classroom.
The junior playground area featured an inclusive swing with wheelchair access, a Nest swing for group or individual use, and protective shade structures. Equipment was chosen not only for inclusivity but also for muscular development, coordination, and balance. Landscape areas were carefully designed to avoid root damage to existing trees, and all structures were positioned with clear sightlines for Supervision.
In the middle school playground, more challenging play equipment was introduced—such as a mast activity net and climbing modules—suitable for students with developing strength and motor skills. Hard surface ball play areas, and passive social spaces like the Yarning Circle were incorporated to provide a mix of active and quiet engagement. In addition a selection of tables was installed for social and class use. This area has a lot of unstructured play opportunities too.
A specialist play equipment company was engaged to refine the design of fixed play items and install the fixed play structures, following a detailed brief that outlined functional goals, colour schemes, and spatial relationships.
The resulting landscape is a cohesive blend of naturalistic elements and tailored play opportunities—an outdoor learning environment that fosters resilience, confidence, and community inclusion. |
