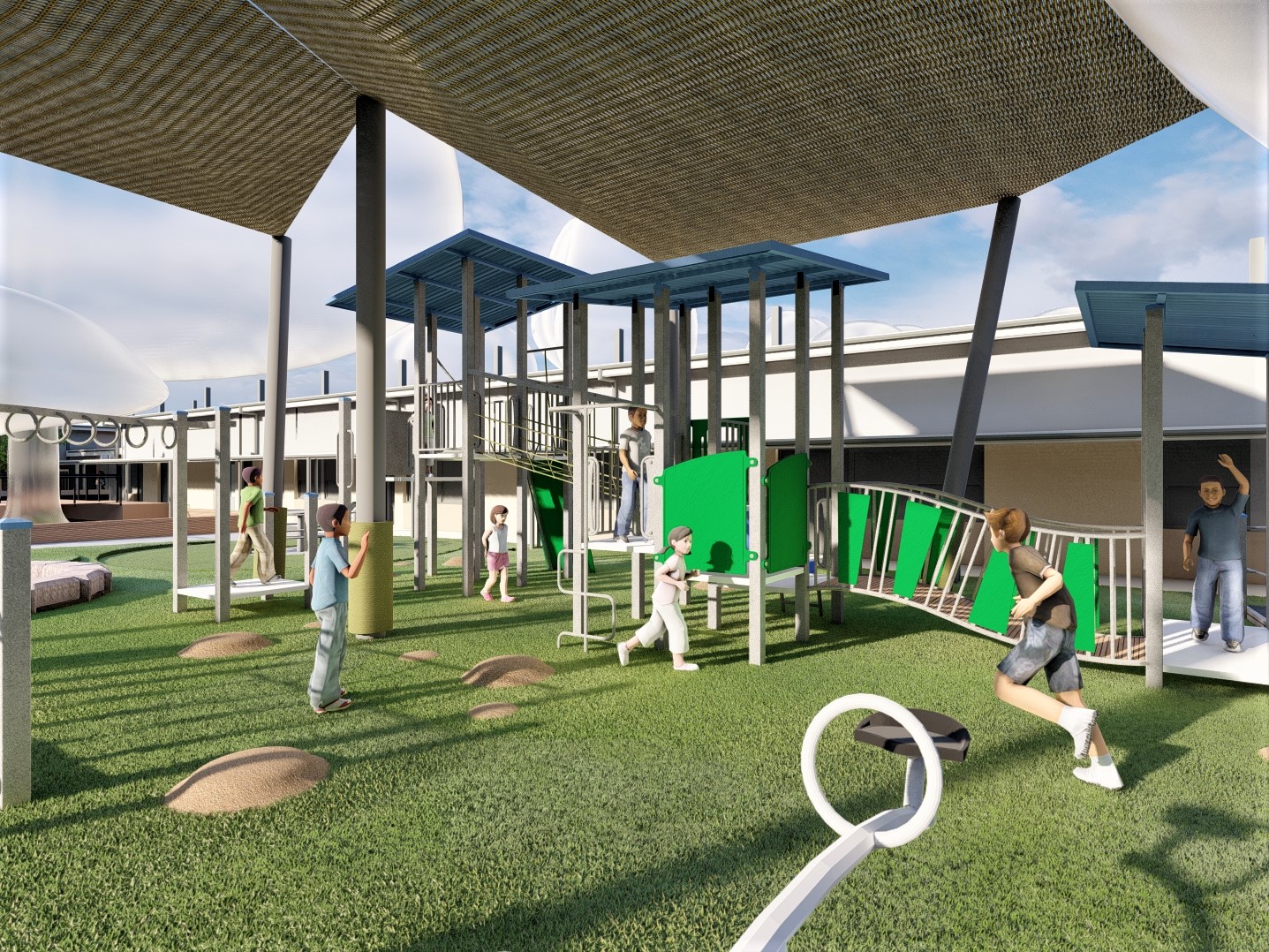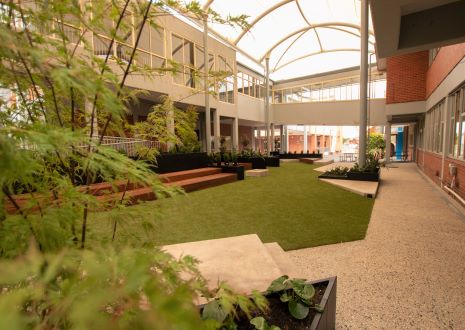Private School, Malvern |
| Year |
2019 |
| Location |
| Malvern |
| Design Stages |
| Concept Plans, Planting Plans, Visualisations/3D model, Tender Plans |
| Project Description |
The forecourt at the school plays an important role in the overall presentation as well as in various functions that the school hosts. The mansion has always been an elevated and distinct element and the focus of the garden. As such the Lagerstroemias have been removed to allow full visibility of the façade. The cast iron urns at the base of the Hall steps are thought to be original and are kept. The urns framing the steps through the terraced gardens have existed since the late 1800’s and have been planted since at least 1905. The new Principals garden features a sunken area and sculptural element which will be custom made and have a reflective surface. The area is also mulched with pebbles to provide a neat finish. Lighting plays a key role throughout the school. The understorey planting consists of a mix of evergreen framework shrubs and flowering perennials. While some plants within the boarder are seasonal and flowering, there has been a careful blend of plants to ensure year-round interest. The planting combination uses different foliage textures as the feature. |
Regional Special School - Verney Road
Shepparton, Victoria
Springvale, Victoria
Narre Warren, Victoria


