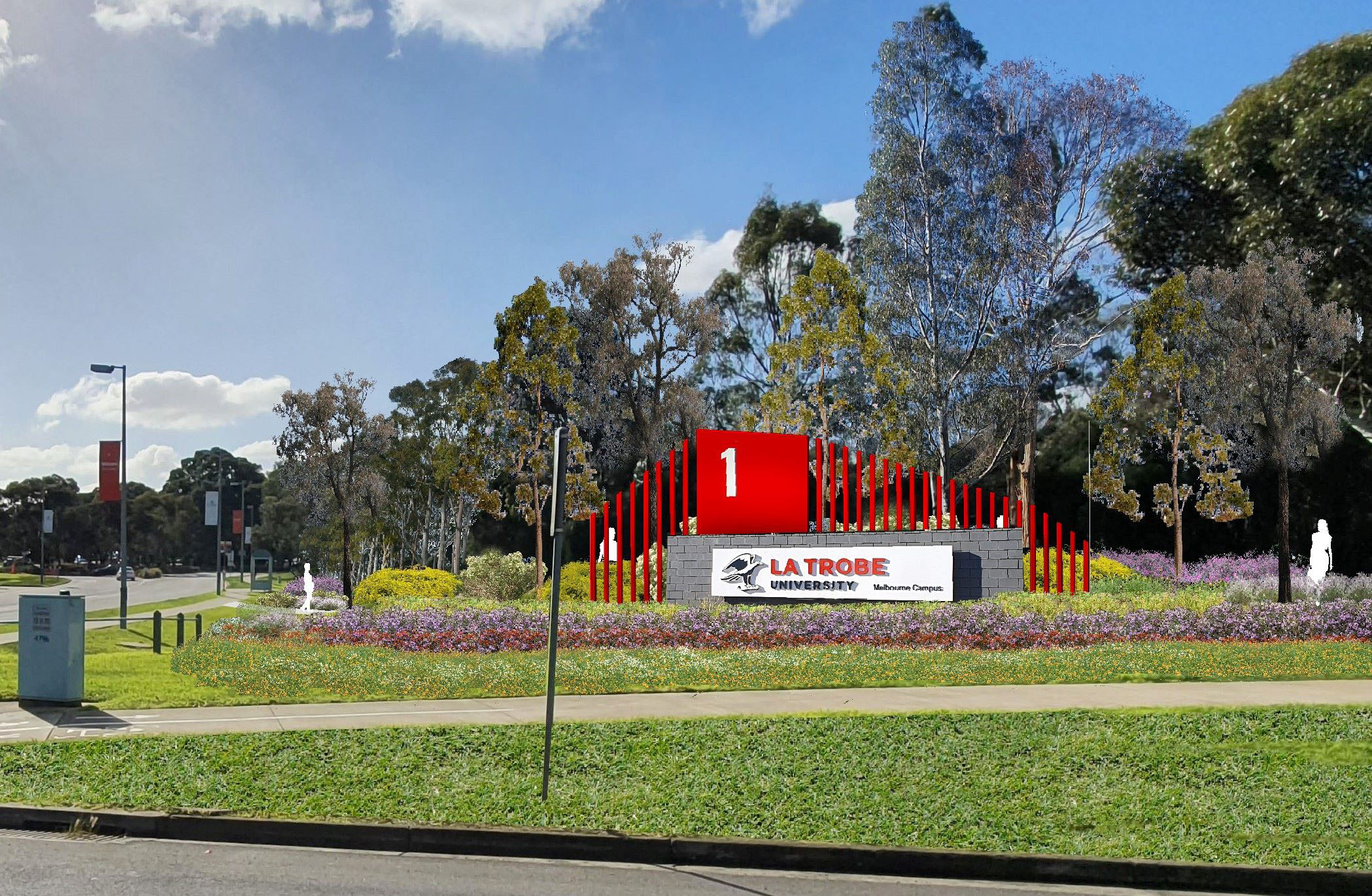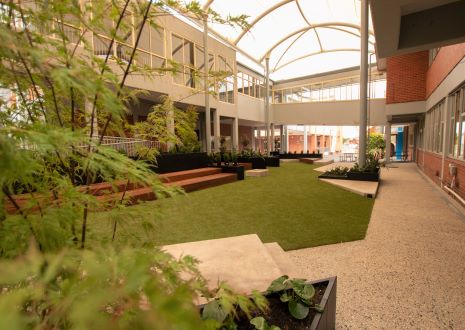La Trobe University |
| Year Designed |
2021 |
| Location |
Bundoora |
| Design Services Included |
Renders, Concept Plans, Planting Plans |
| Constructed Year |
|
| Length of Design Period |
| Project Description |
| This project consisted of preparing a number of quick landscape plans to illustrate possible renovations to small, different areas of the University campus. The aim was to enhance the presentation of the landscape and provide more social opportunities. Latrobe University Main Entrance Area: The existing signage was lost and there was little connection from the adjacent, highly used bus stop and the circulation pathways of the University. The new path creates a pedestrian entry through a bush like setting while the proposed trees with clear trunks provided shade and enhance the view of the signage, presentation of the entry and sight lines. Additional planting plans included the full range of vegetation from trees, through to groundcovers. The existing signage is retained and additional posts in the Latrobe red are used to frame the existing signage to improve the identification and way finding. Subway Lawn Area: Permeable Paving was suggested around Trees to allow for pedestrian movement. Additional seating was proposed, and a durable paved pathway is around the lawn area with clearly defined lawn edge. Student Accommodation Outdoor Deck Area: Outside Menzies student accommodation is a huge opportunity to create a relaxing social space. The access drive will be reduced in width and paved in Bluestone. The existing paths and concrete will be retained were useful. A larger car park will be provided with ample area to unload items. The existing ramped path, or new drive can be utilized to enter the deck area, at the southern end, where it is flush with the drive. Steps also link the deck area to both the car park and the adjacent student accommodation area. The existing garden beds are kept, with minor adjustment to location, new planting design and extension. Mudstone rock edging will replace the existing Bluestone pitchers and volcanic rock, which can be used elsewhere on site. The mudstone serves as informal seating. A BBQ area and optional communal table are covered with cantilevered umbrellas to provide shade. Several herb planters will allow BBQ cooking with the freshest ingredients. The proposed design takes into consideration the discussions to date the adjacent development, which will include tables and additional seating. |
 |
 |
|
 |
 |
.jpg) |
Shepparton, Victoria
Springvale, Victoria
Narre Warren, Victoria

.jpg)

