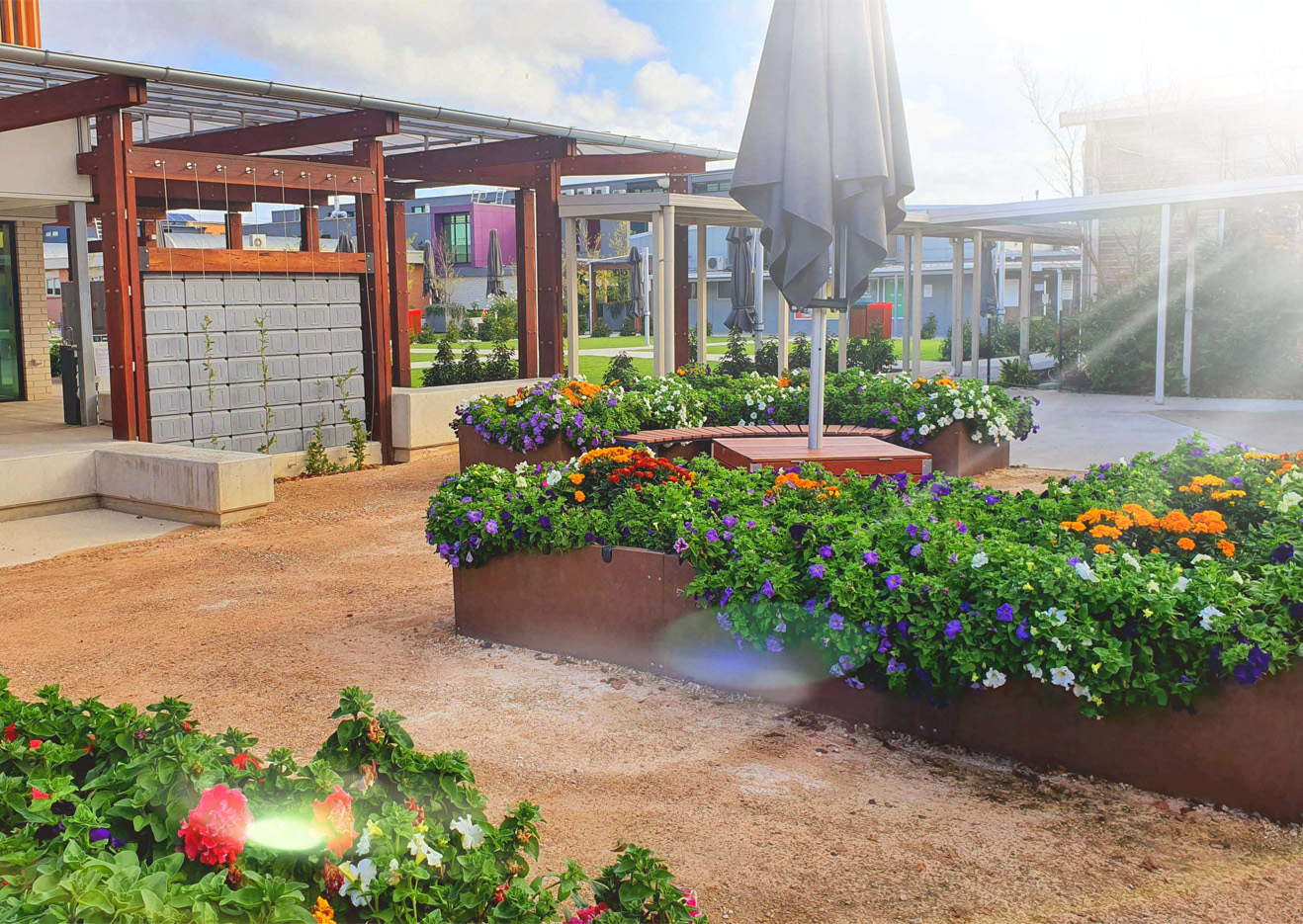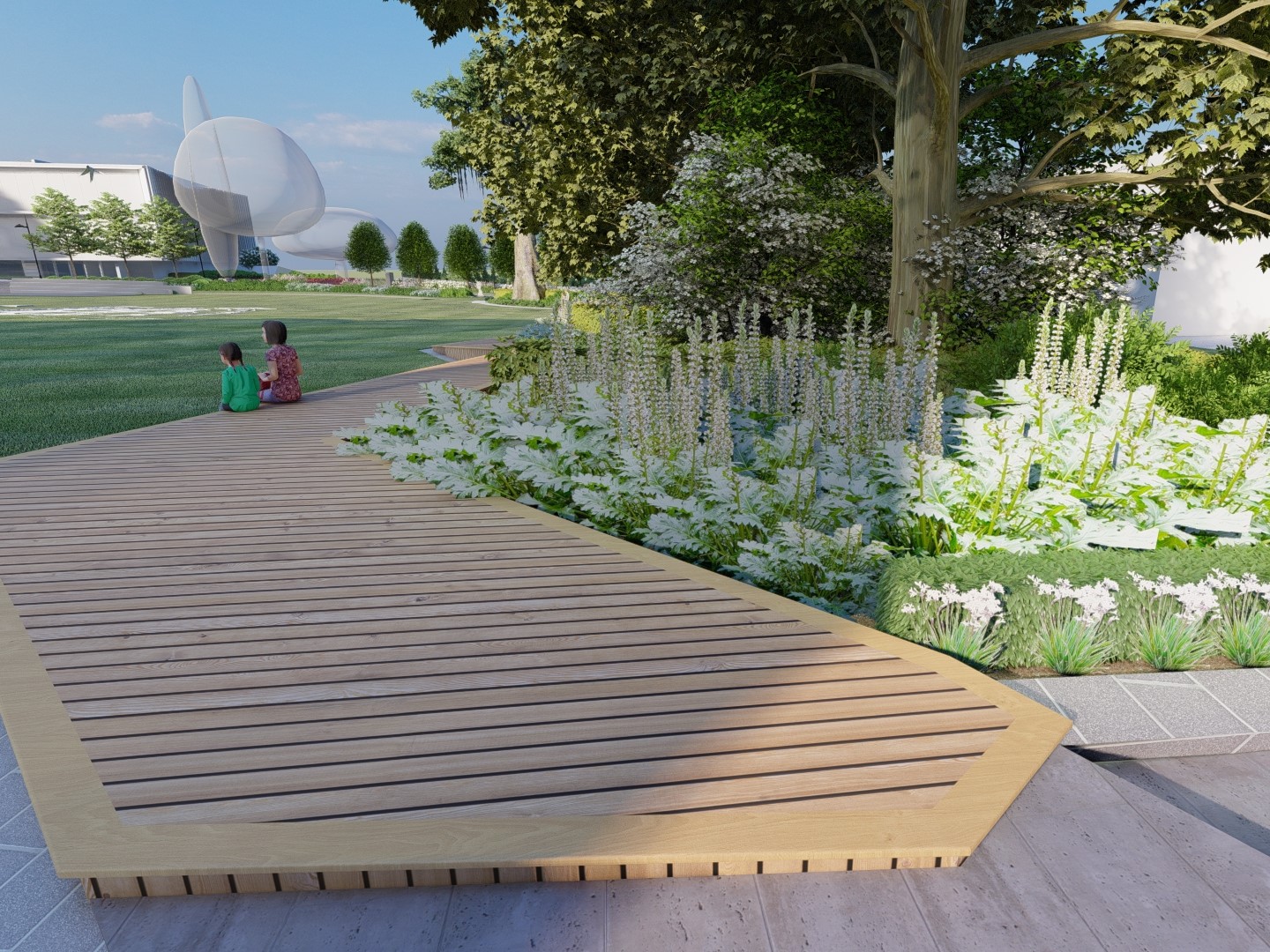Killester College |
|
|
| Year Designed |
2021 |
| Location |
| Springvale |
| Design Services Included |
Concept Plan, Planting Plan, Visualisations, Construction Support |
| Constructed Year |
2021(Courtyard) Ongoing Masterplan |
| Length of Design Period |
| 6 weeks |
| Project Description |
This courtyard is a central component of our design for Killester College, serving as a vibrant social and outdoor educational hub. Prior to our design, the area consisted of asphalt with a few tables, it was generally under utilised. Key new elements incorporated here include Raised Planters, Podium Platforms, and seating, carefully arranged to enhance the space's functionality. With thoughtfully considered planter heights and multiple podium platforms, we've created various seating areas, offering optimal views for assemblies and accommodating both small and larger groups. Moreover, we've ingeniously designed three class-sized outdoor classrooms, providing a dynamic learning environment for students. Additionally, teachers can utilize Perspex cases or similar items to display student work, further enhancing the courtyard's educational potential. The design and the use of those main elements allows for maximum flexibility and considers pedestrian movement through the site. The Synthetic Turf plays an important role in Gathering Space and flexible educational space in an area where natural turf is not feasible. This courtyard is a crucial part of our Masterplan for the school, and other areas such as the Japanese garden designed by us are currently under construction. |
 |
 |
 |
 |
 |
|
Sunshine West, Victoria
Killester College Japanese Garden
Springvale, Victoria
Malvern, Victoria




