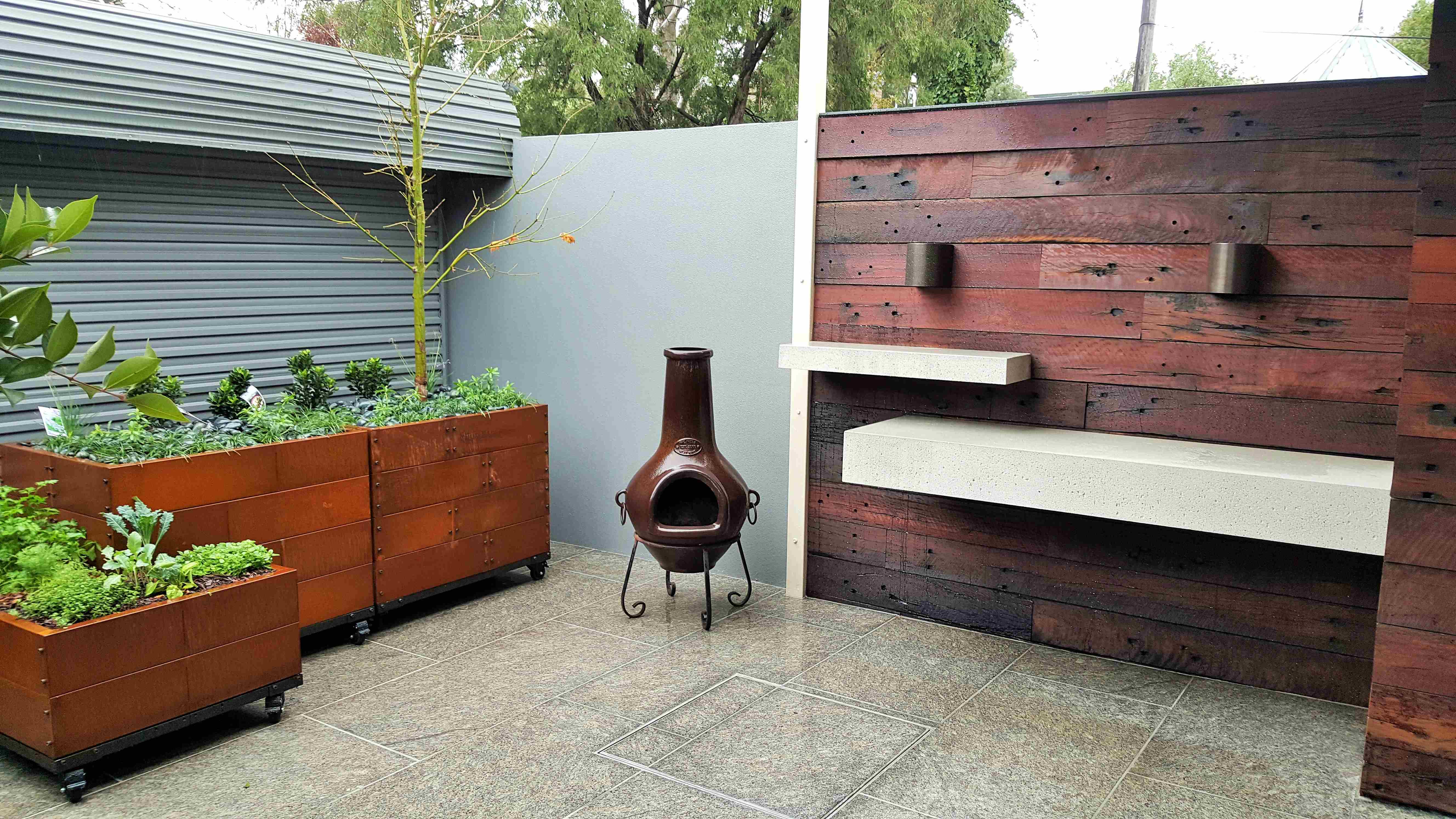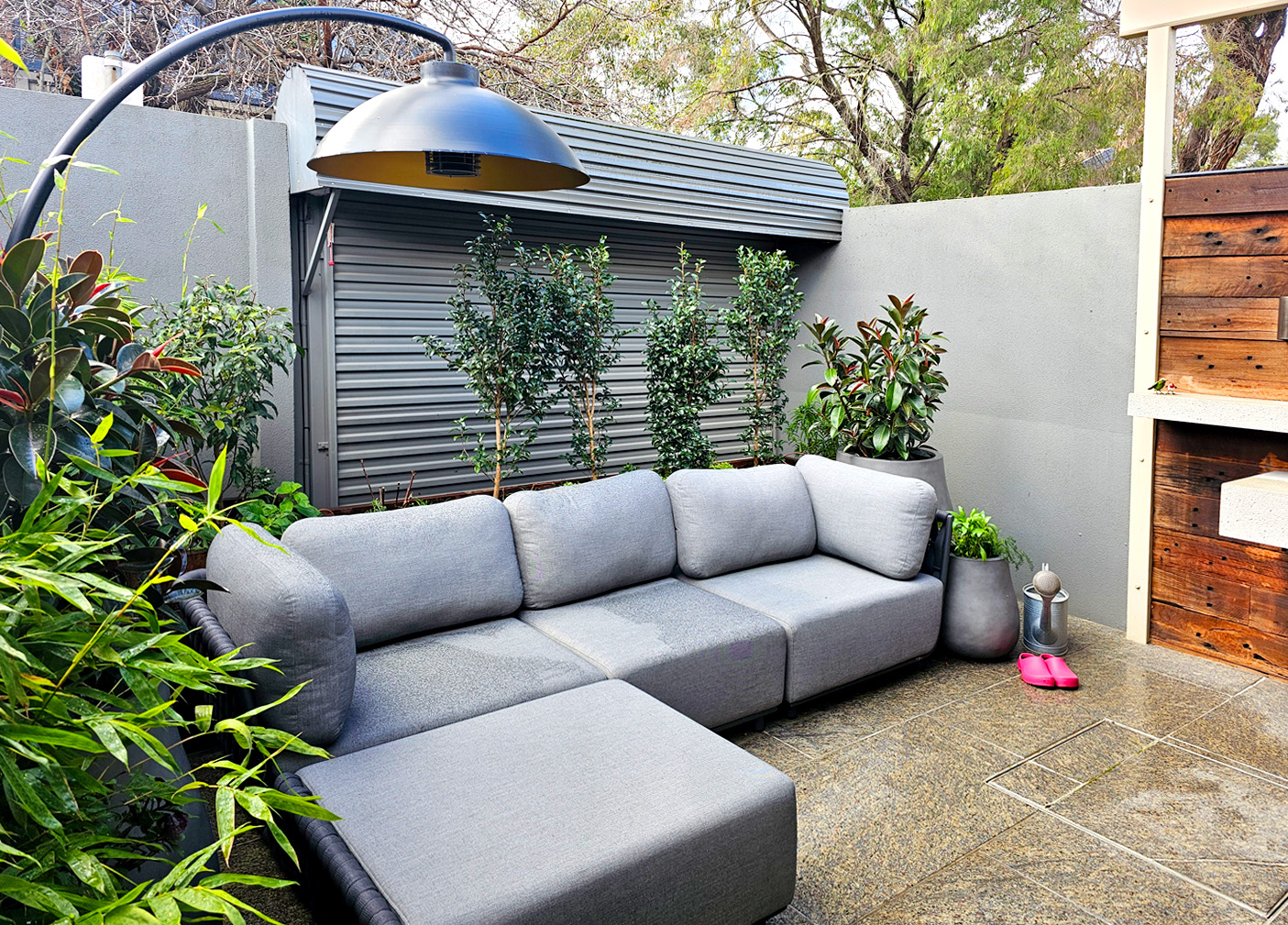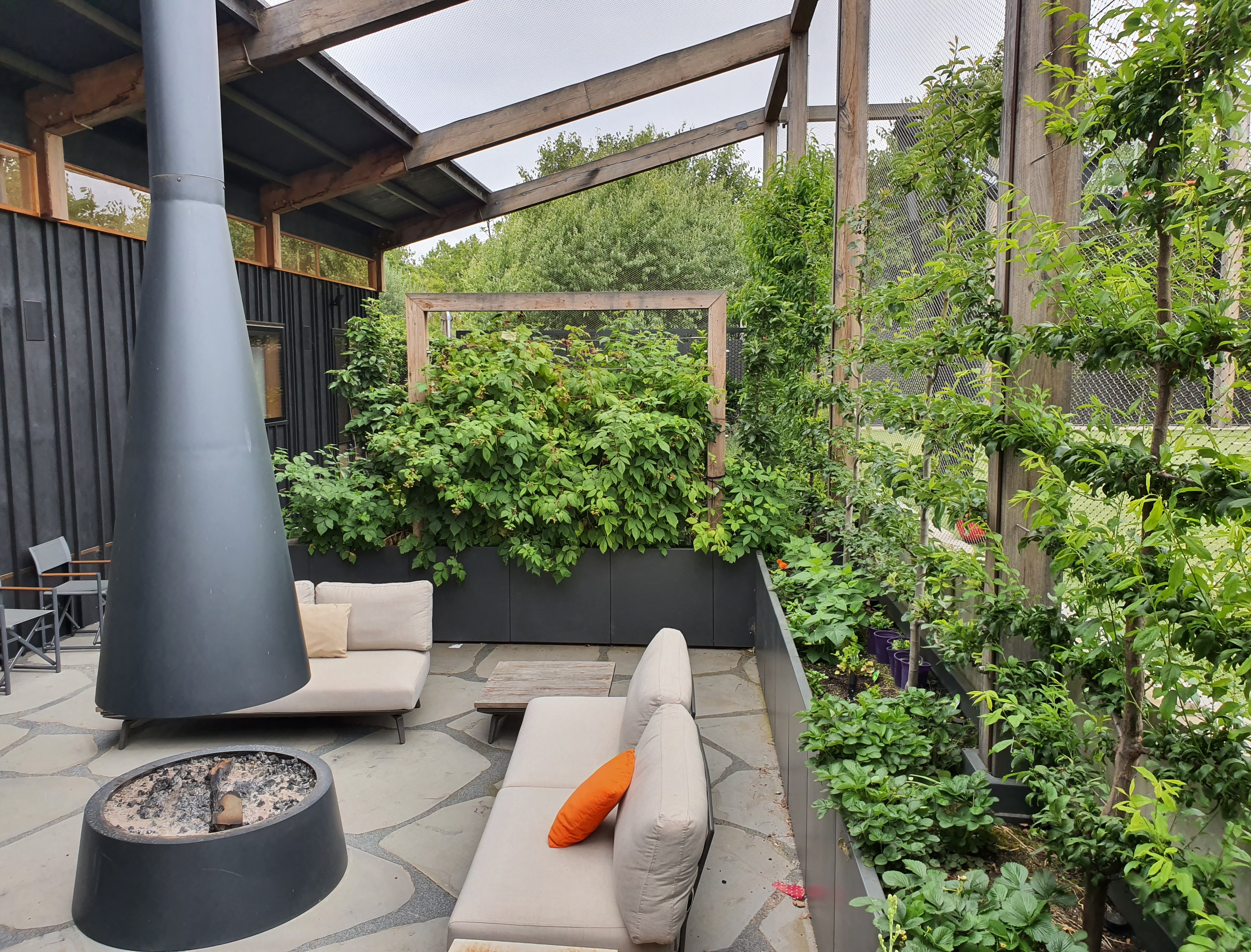Home > Projects > Residential / Rooftop, Balcony, and Above Slab |
Residential Garden, Fitzory North |
| Year |
2016 |
| Location |
Fitzory North |
| Design Services Included |
Concept Plans, Planting Plans, 3D Modelling, Complete documentation |
| Constructed Year |
| 2016 |
| Length of Design Period |
| 4 Weeks |
| Project Description |
| This inner city garden featured the transformation of an unused area into an extension of the indoor living area. The Garden consisted of moveable planters which could be relocated as needed. The Balcony elements reflect those used in the courtyard design, scaled down somewhat to make the most of this more compact space. Movable seats with in-built storage provide flexibility and functionalitiy, and a floating shelf nearby is a great space for pots or a spot to place a cup of tea. The scaled-down arbour reflects the larger one in the courlyard below and the climber will gradually grow over and above to provide year round green canopy and leafy outtook from the bedroom. Hanging pots on the existing screen provide further interest and add to the lush outlook. |
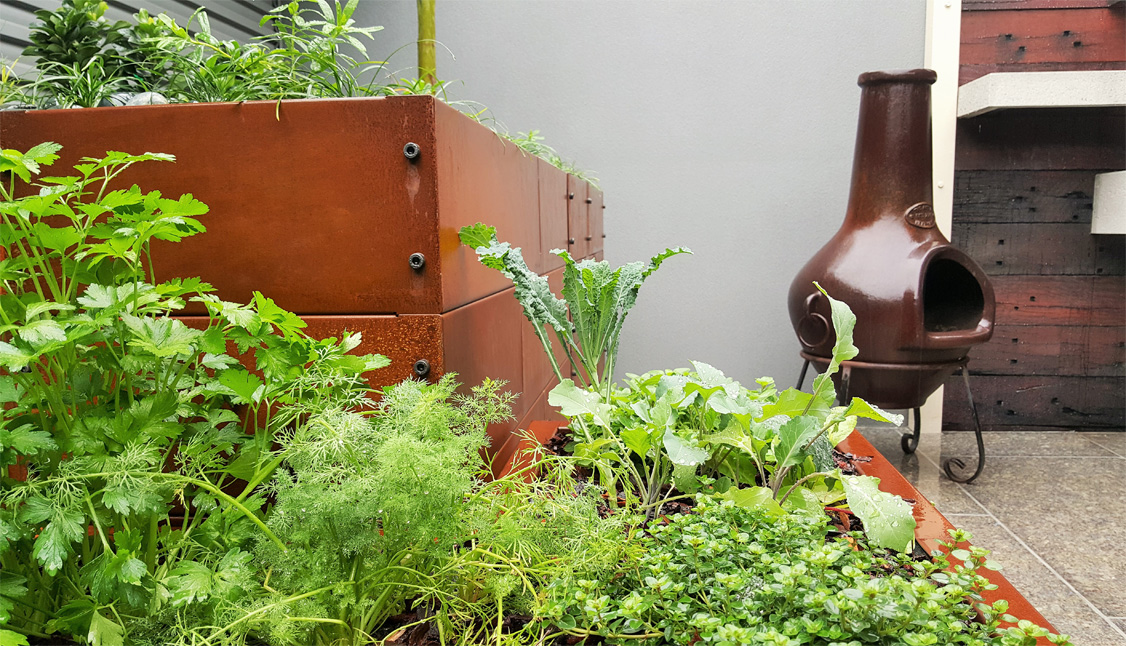 |
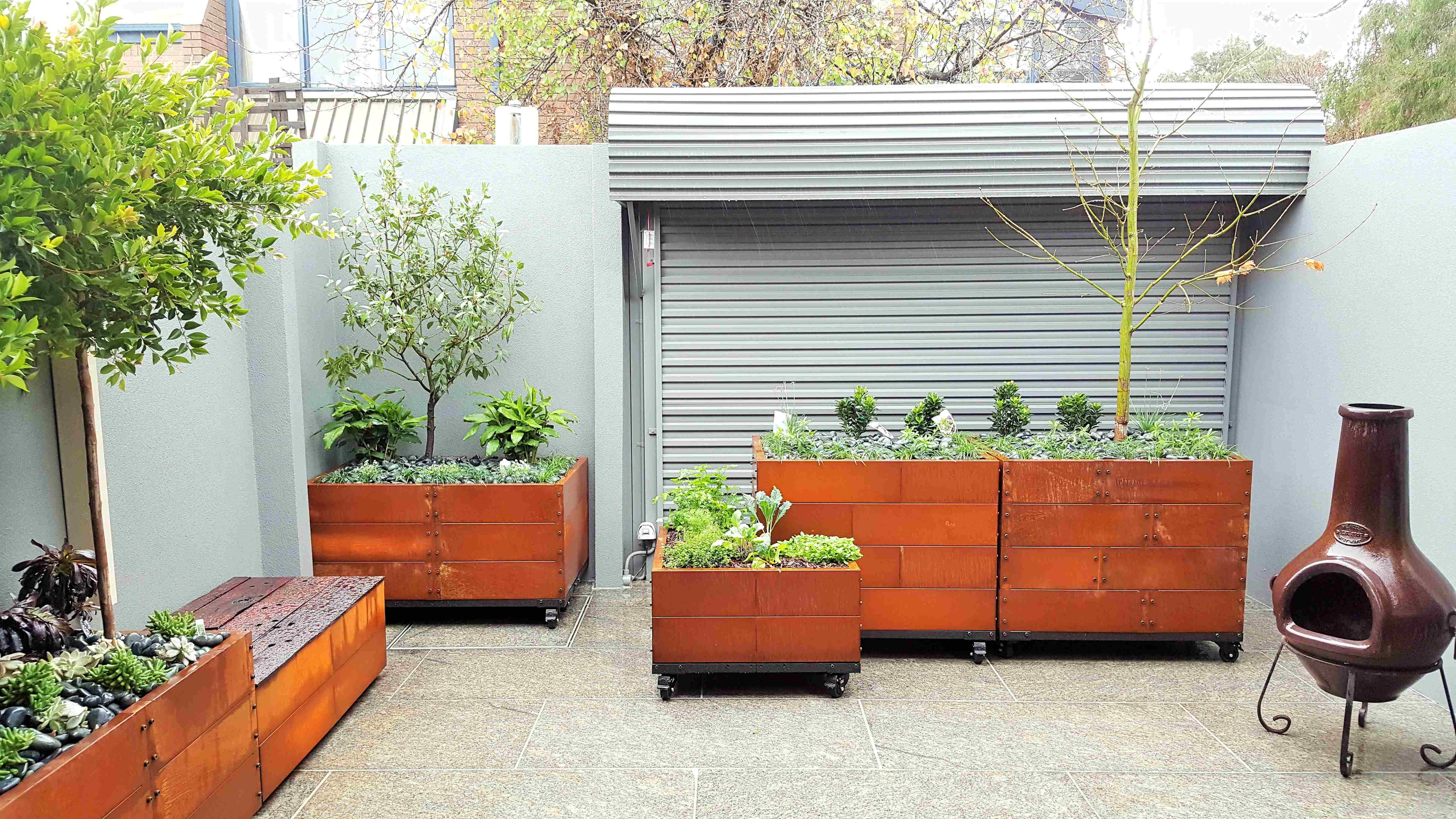 |
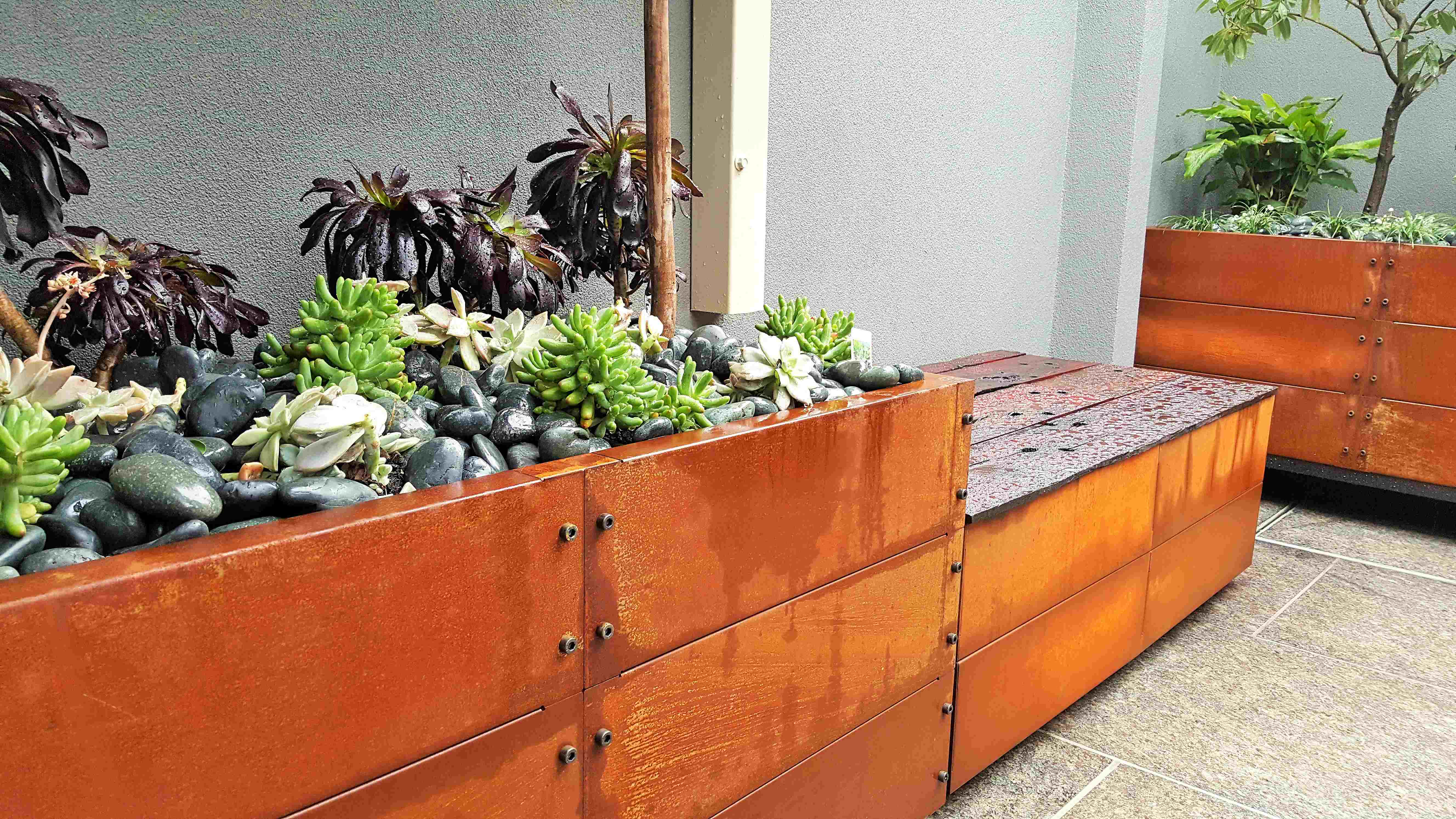 |
|
Fitzoy, Victoria
Kew, Victoria
Toorak, Victoria
