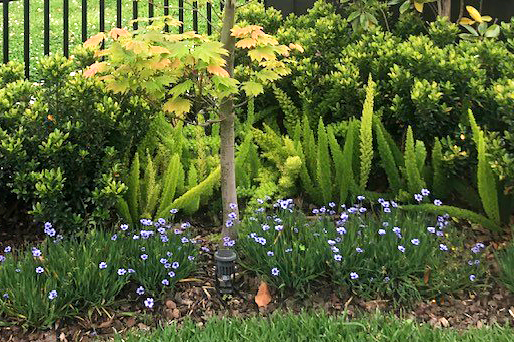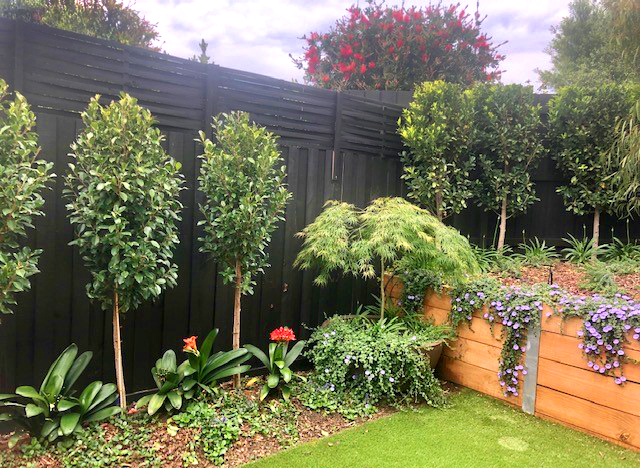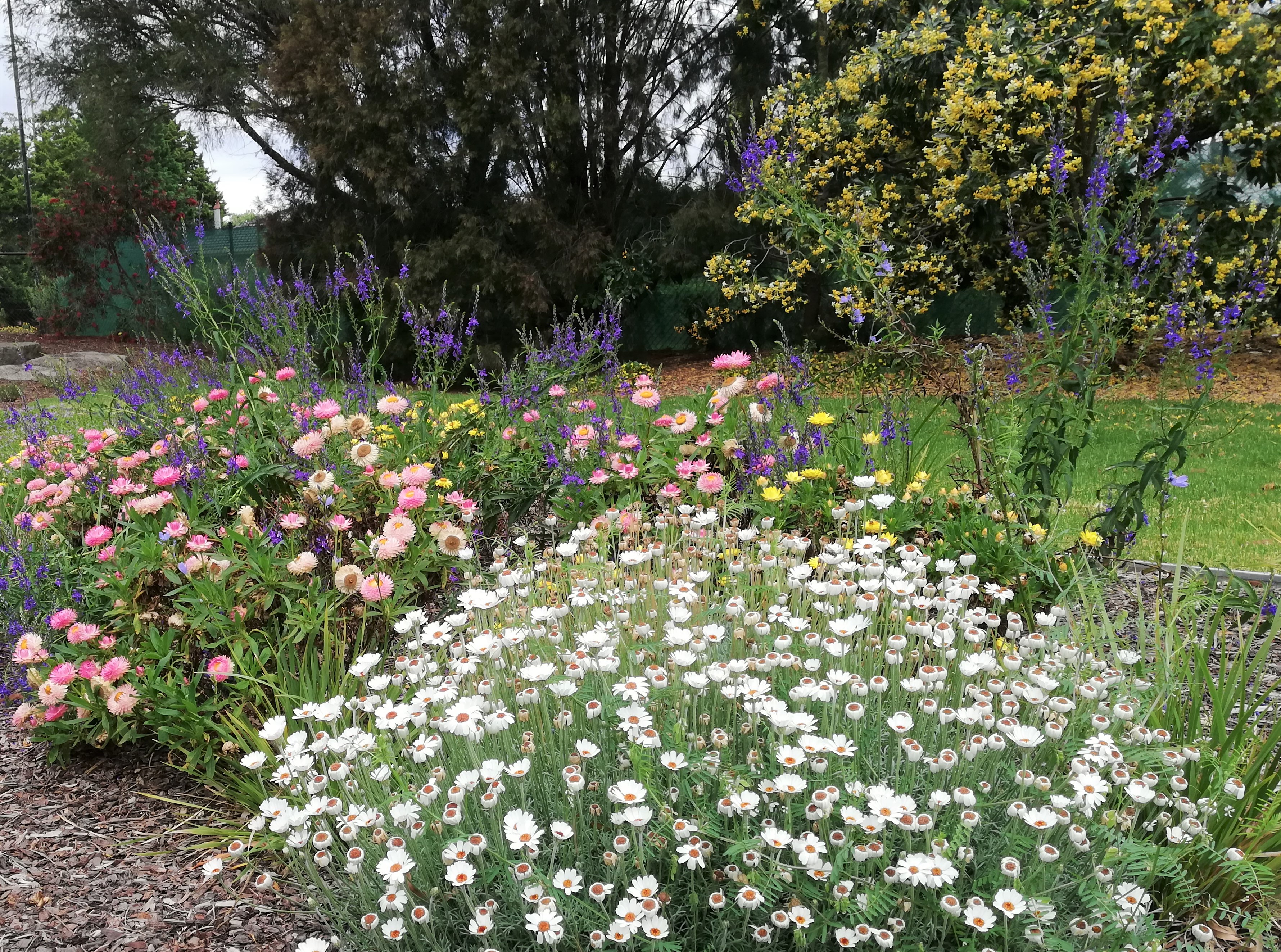Home > Projects > Residential / Rooftop, Balcony, and Above Slab |
Residential Garden, Mount Waverly |
| Year |
2018 |
| Project Description |
| This was a renovation of an exitsing garden. The new landscape design makes some changes which will provide the contemporary house a feeling of being surrounded by a garden and green lush vegetation. The Planting Plan uses natives, exotics and indigenous plants. The garden beds in the front garden were made wider and more organic in shape to enable the creation of a layered garden bed. An automatic irrigation system was installed as well as extensive soil and garden bed preparation works. The arrangement of the plants in the large front garden helps bring the natural world into the domestic realm. The garden is constructed above an underground carpark. |
| Design included |
Concept Plans, Planting Plans |
| Estimated Project Timeframe |
| 12 Weeks |
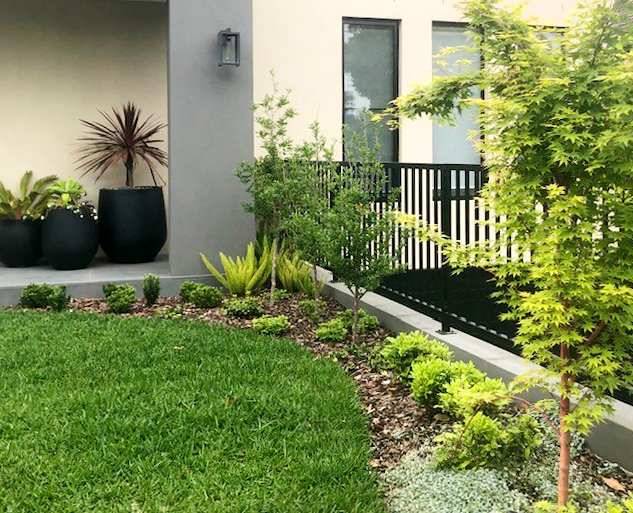 |
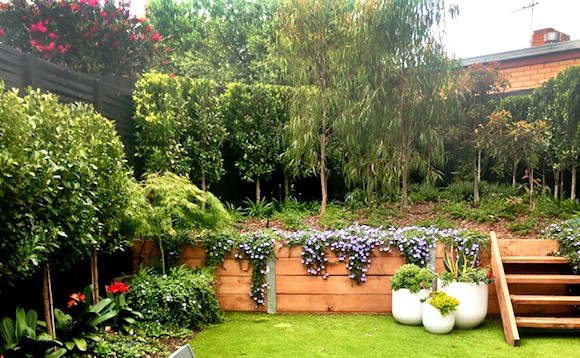 |
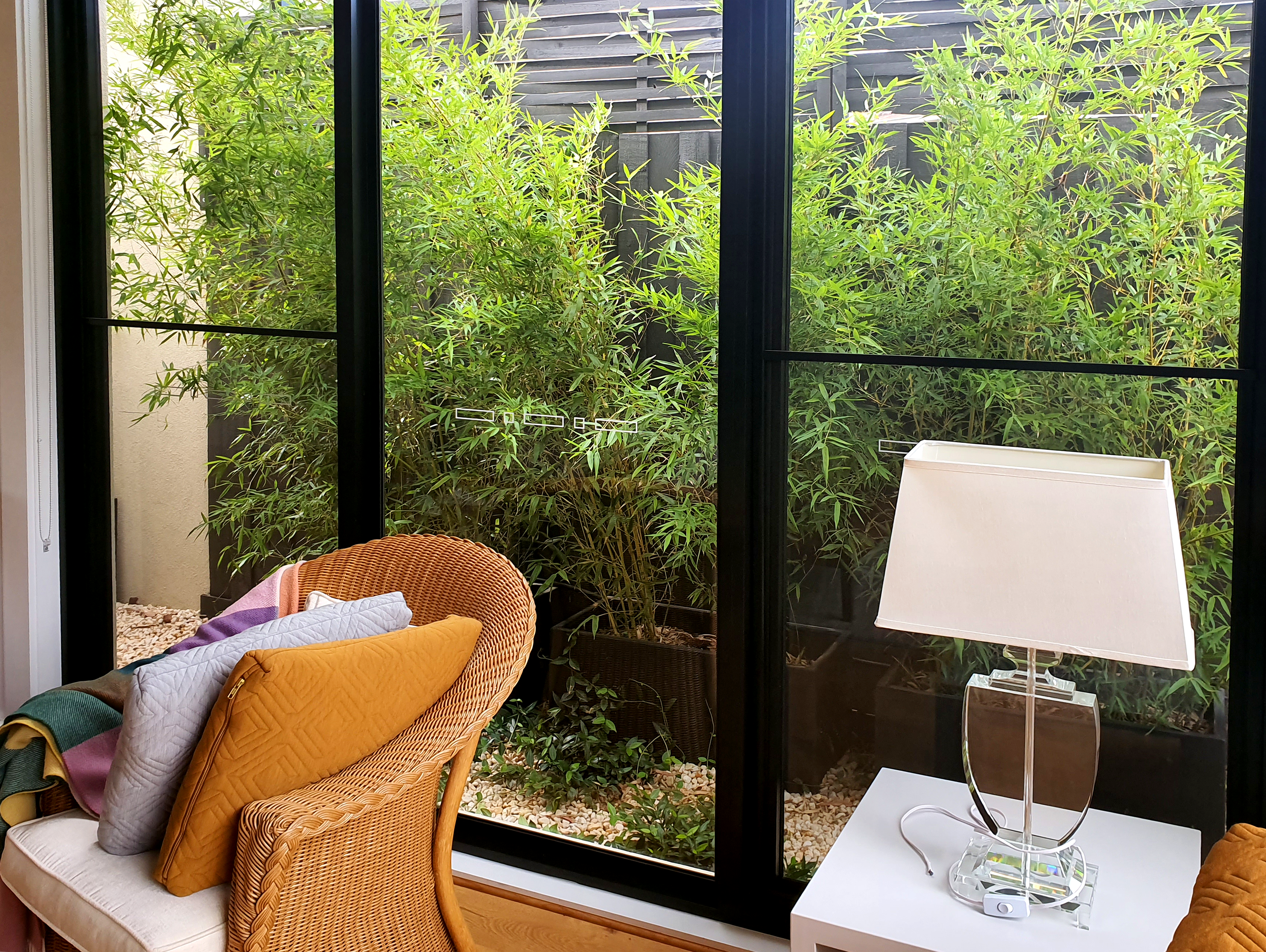 |
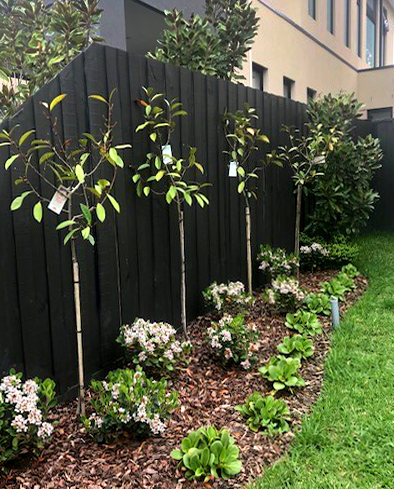 |
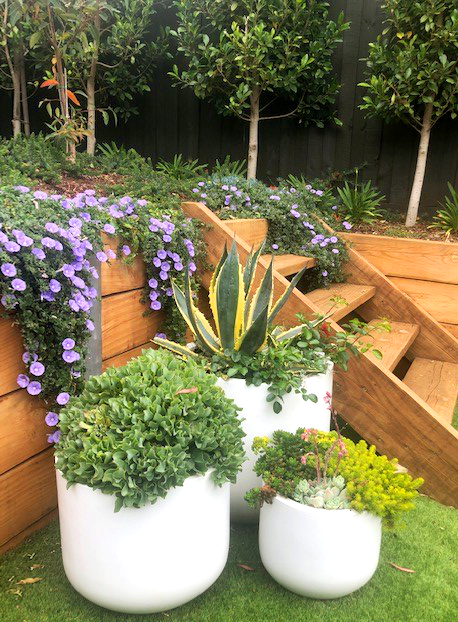 |
|
Blackburn, Victoria
