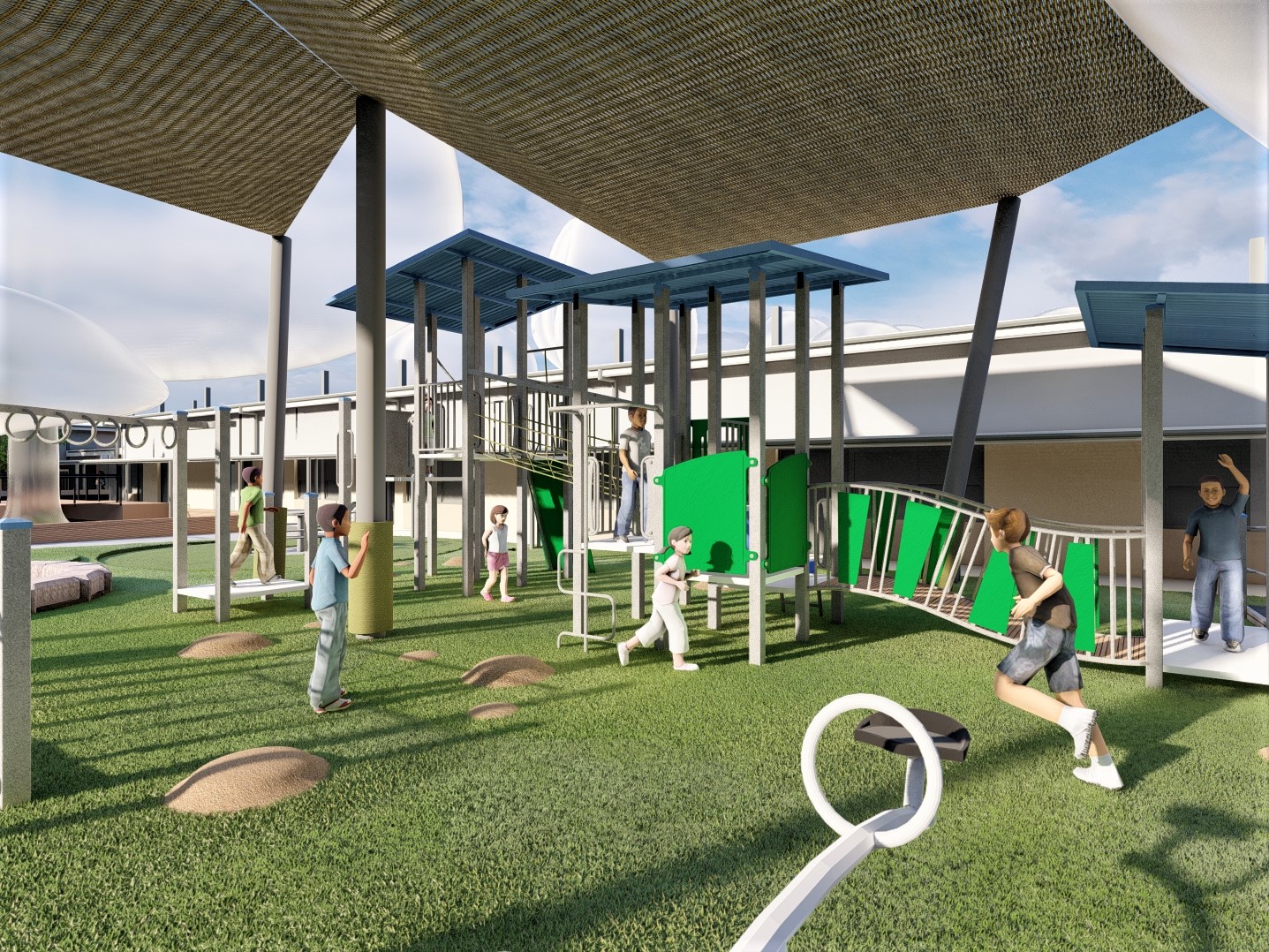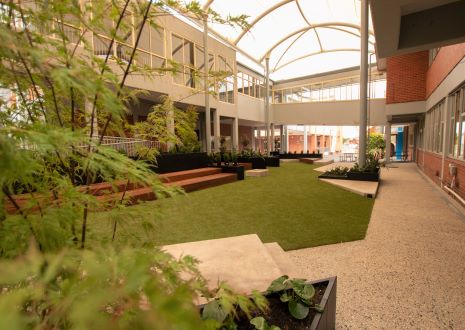Marian College |
| Year Designed |
2016 Stage 1, Commenced with the Masterplan in 2020 |
| Location |
| Sunshine West |
| Period Design Stages |
| Concept Plans, Planting Plans, Visualisations/3D model, Tender Plans and Construction Support |
| Constructed Year |
| Commenced 2017 |
| Length of Design |
| Ongoing |
| Project Description |
Marian College is undergoing an extensive Staged redevelopment which includes a number of new buildings and renovated buildings. We originally did a small Planting plan for the school back in 2016 with the Master Plan design starting in 2020. The aim was to introduce multiple outdoor areas with ample shade and seating throughout the school. Spill out areas adjacent to buildings, interesting planting and sculptural elements all feature in the Master Plan. |
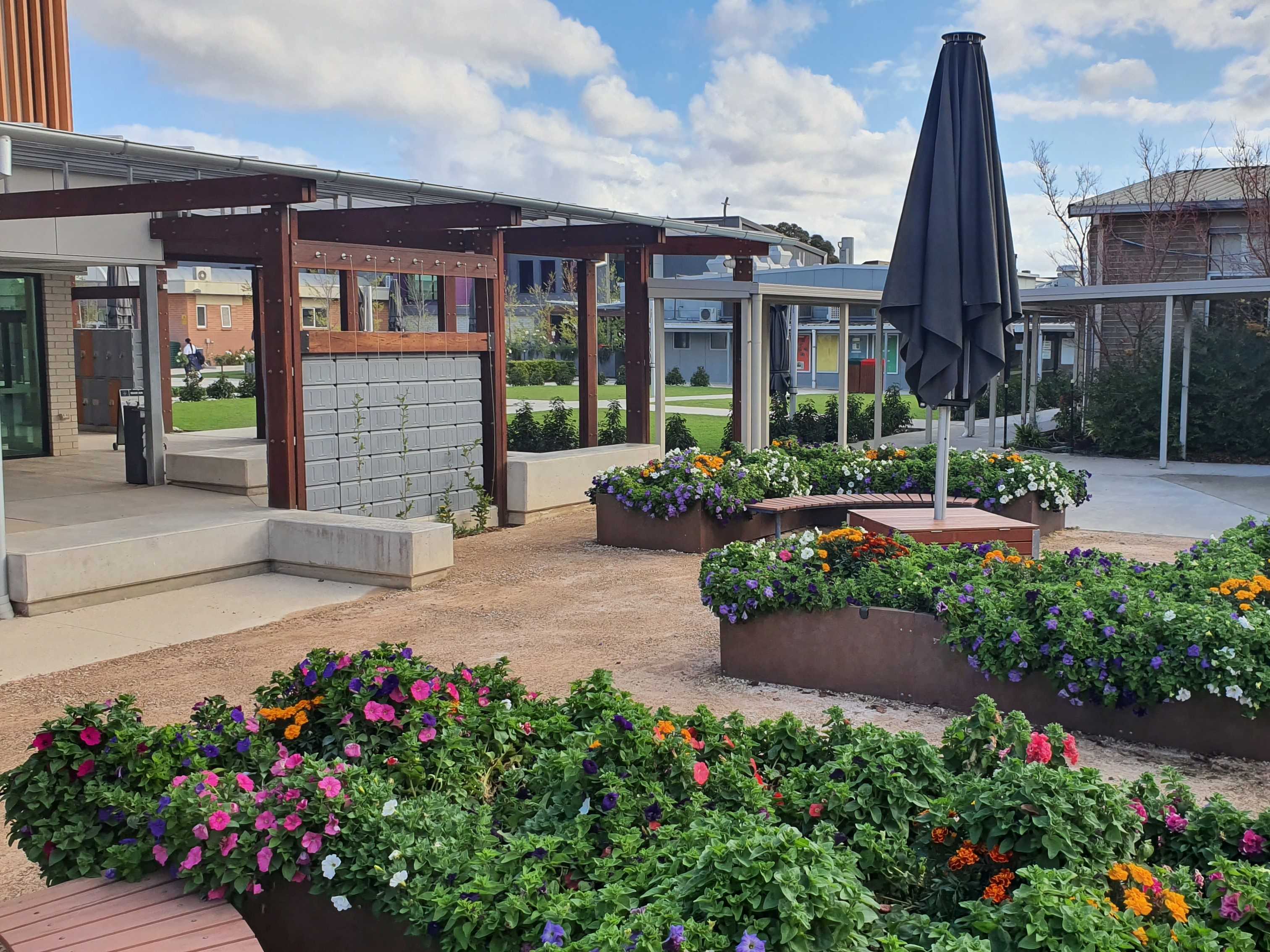 |
 |
 |
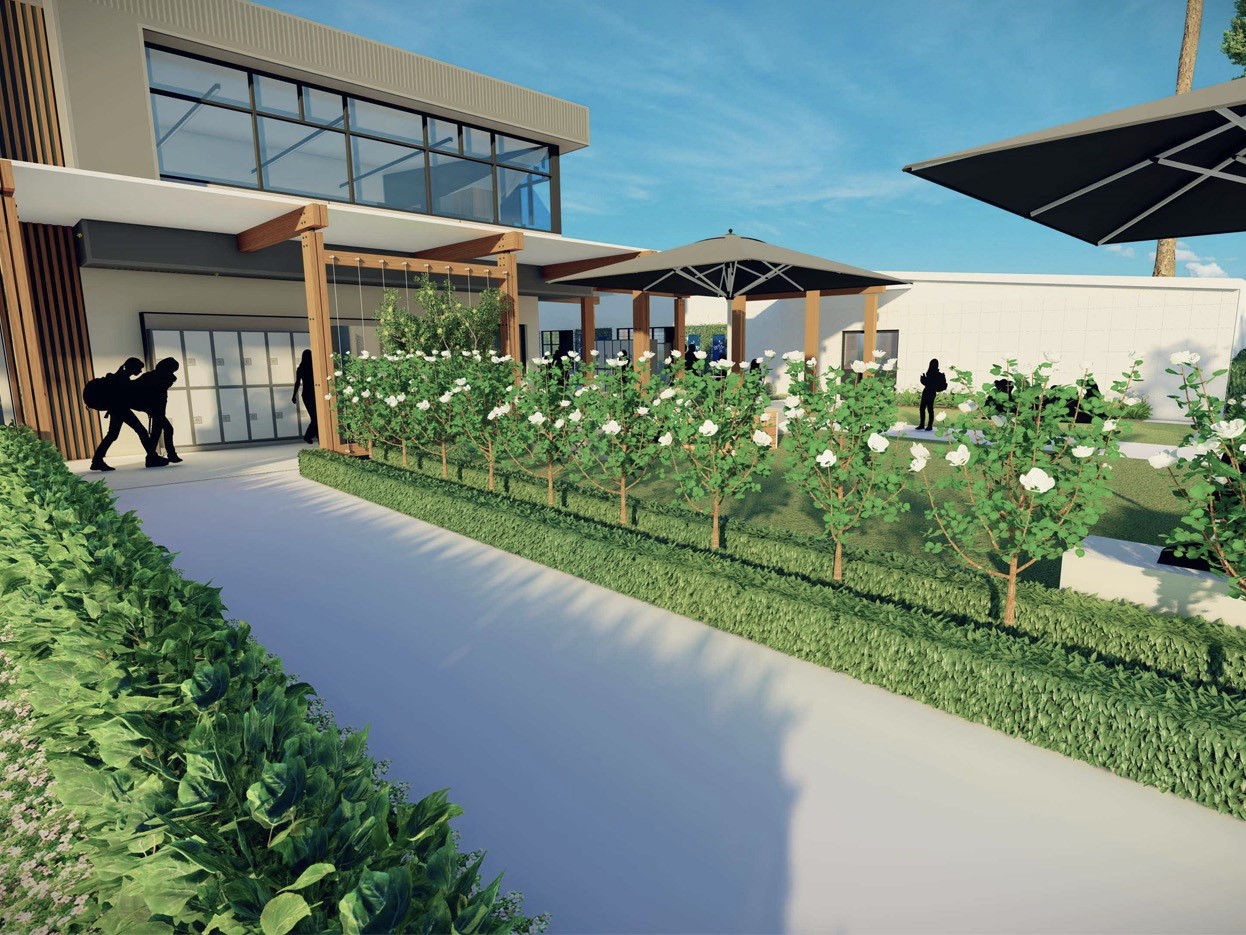 |
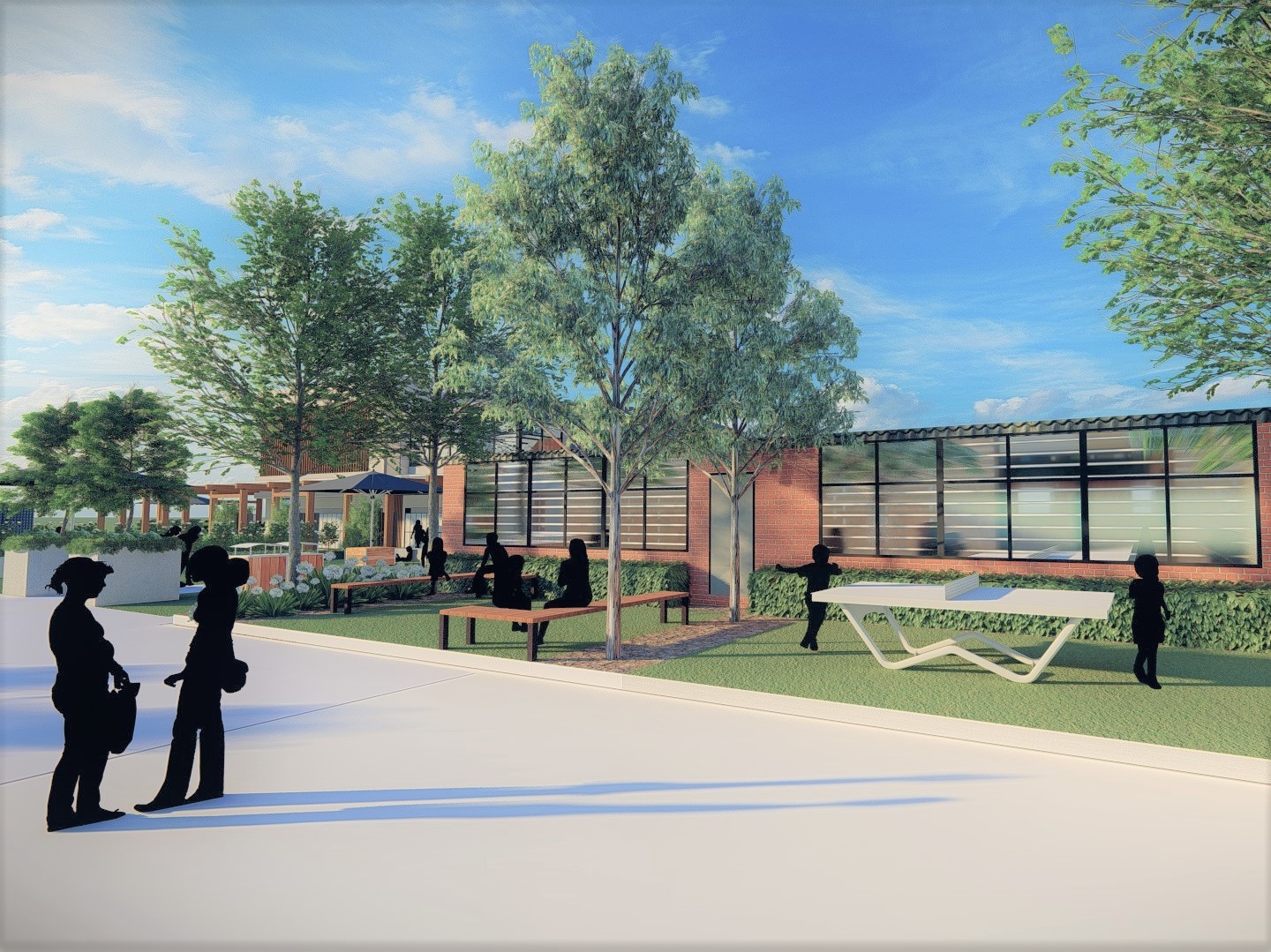 |
 |
Regional Special School - Verney Road
Shepparton, Victoria
Springvale, Victoria
Narre Warren, Victoria
