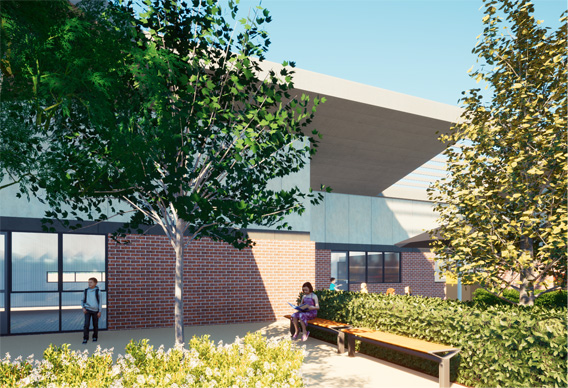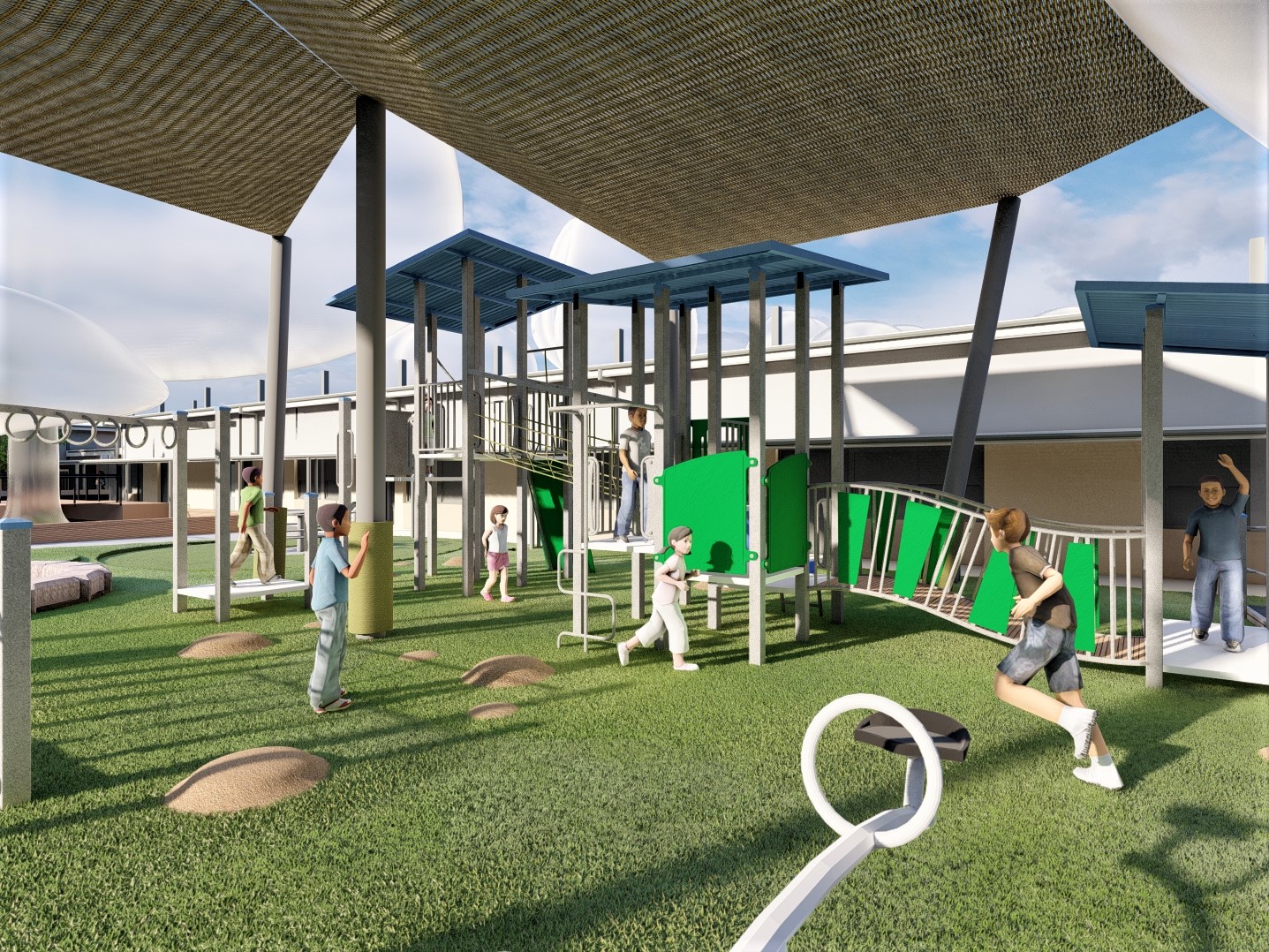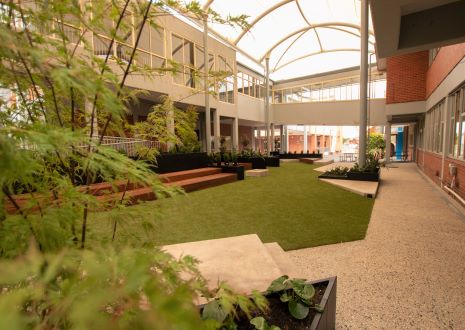Ashwood Special School |
| Year |
2023 |
| Location |
Ashwood, Vic |
| Design included |
Concept Plans, Planting Plans, Tender Plans |
| Constructed Year |
| Ongoing |
| Length of Design Period |
| Ongoing |
| Project Description |
| A connection is made between the classrooms and the landscape with outdoor gathering spaces seamlessly extending from the building. These areas will be highly utilised during class time as well as recess and lunch times. The design creates multiple areas of different sizes and seating configurations, while allowing for different needs. The planting scheme involves the use of evergreen and deciduous trees, and understorey planting to define and enclose the area, while also providing visual screening to the adjacent car park area. The deciduous trees provide dappled, filtered light to the area during Summer and allow for maximum light and warmth in Winter. The path and other circulation spaces are clearly distinct within the overall design and rubbish bins have been allowed for. |
 |
 |
 |
Regional Special School - Verney Road
Shepparton, Victoria
Springvale, Victoria
Narre Warren, Victoria


