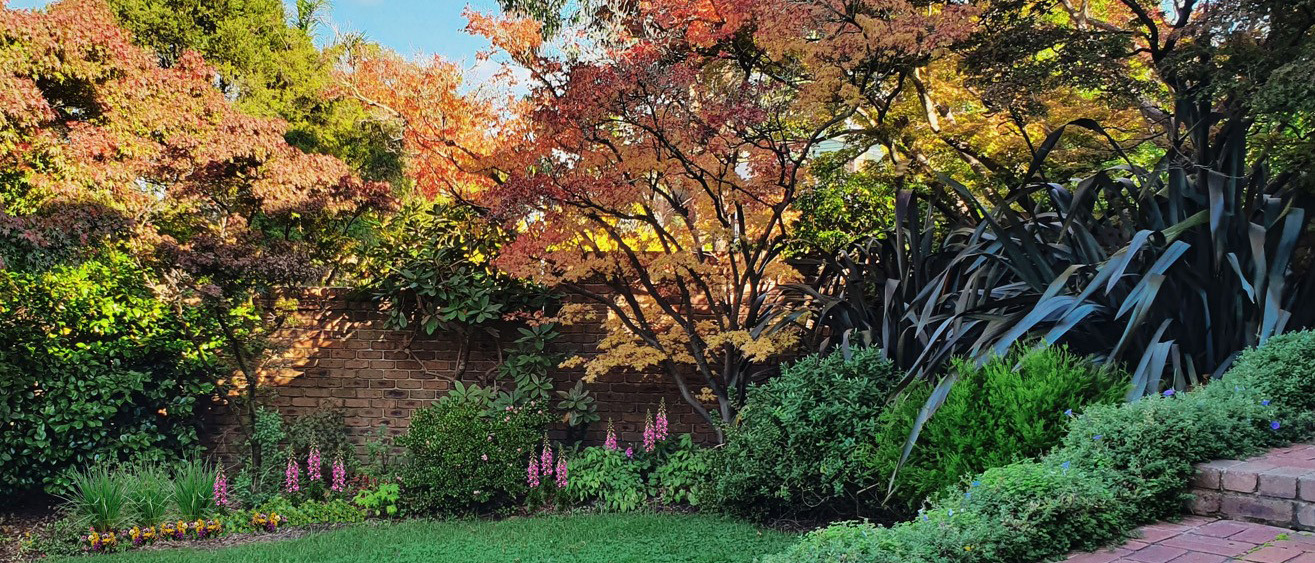
.jpg)
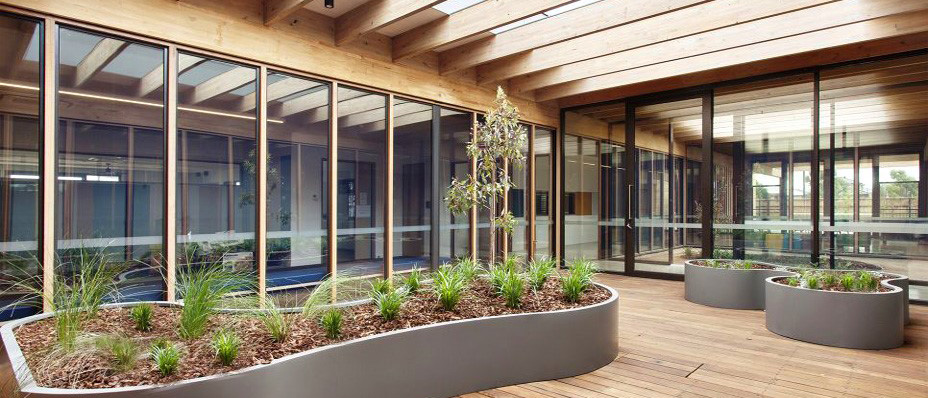
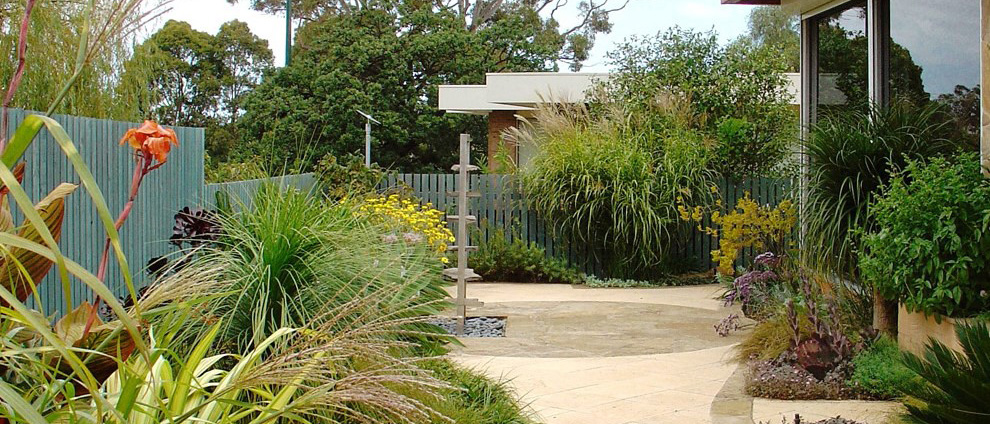
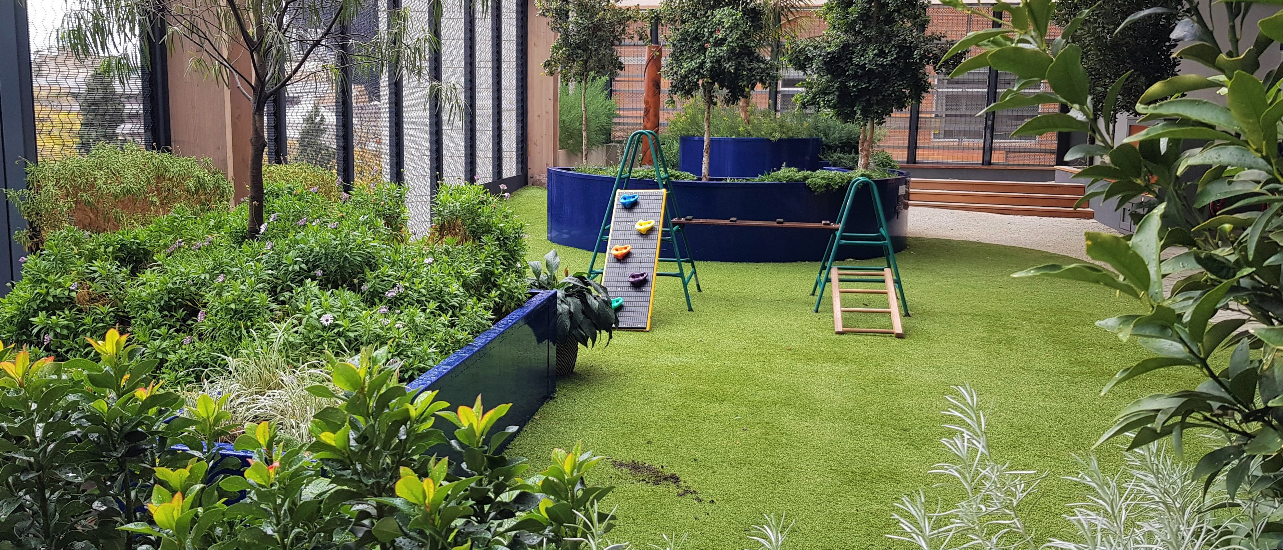
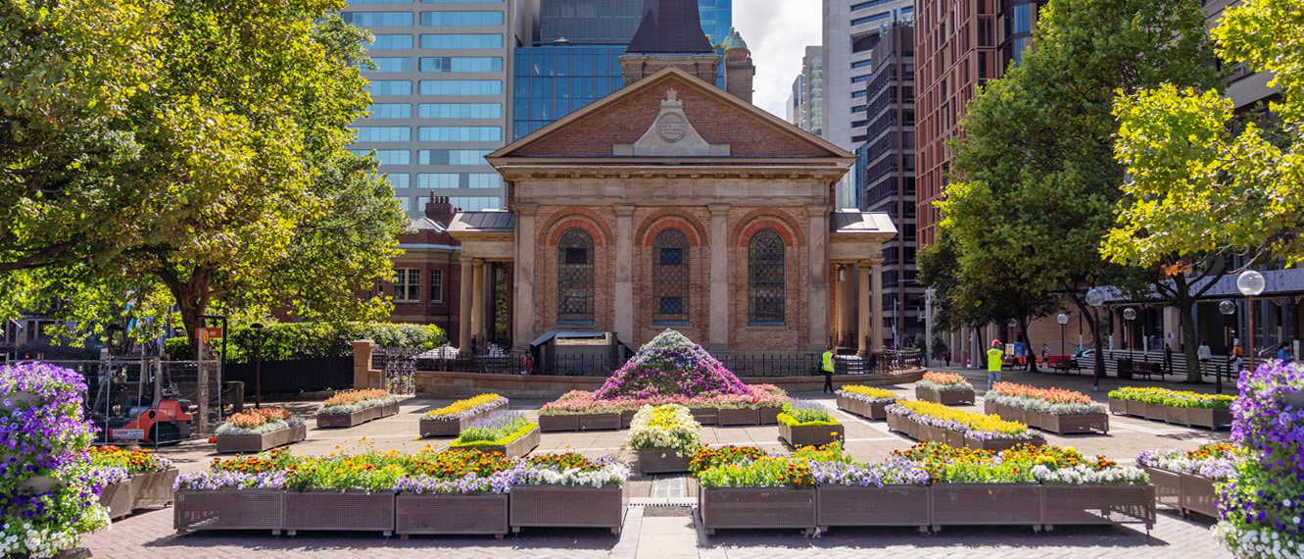
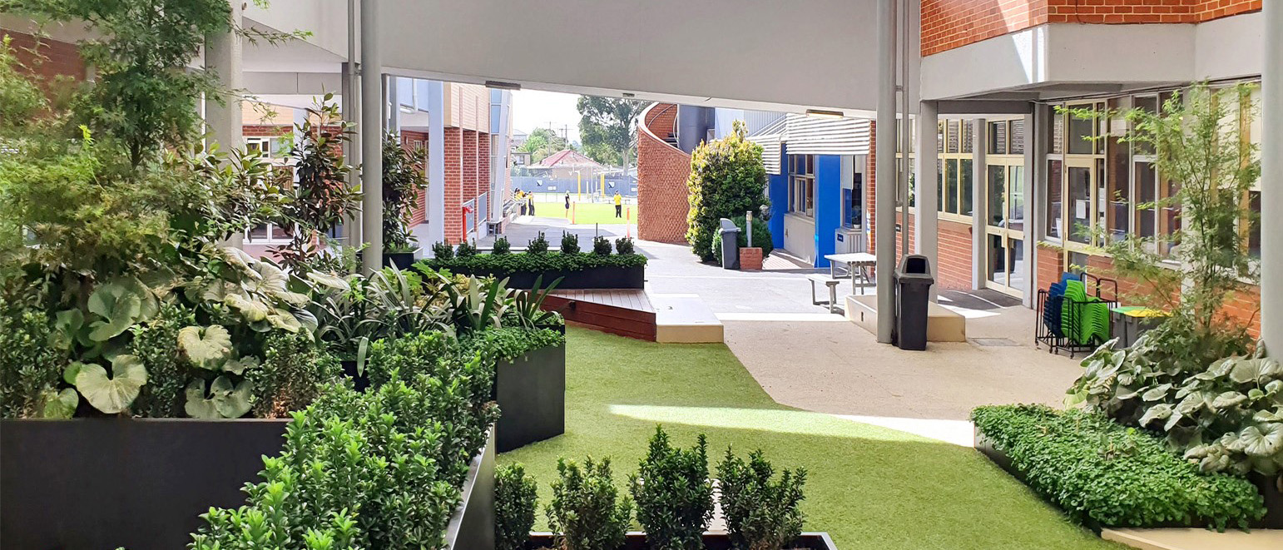
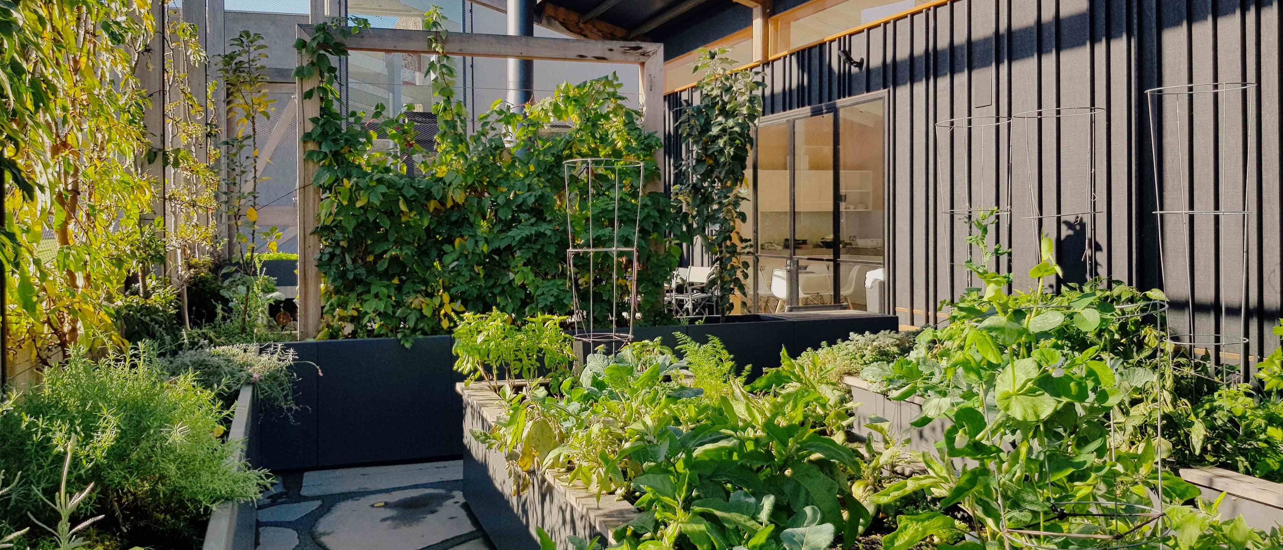
.jpg)
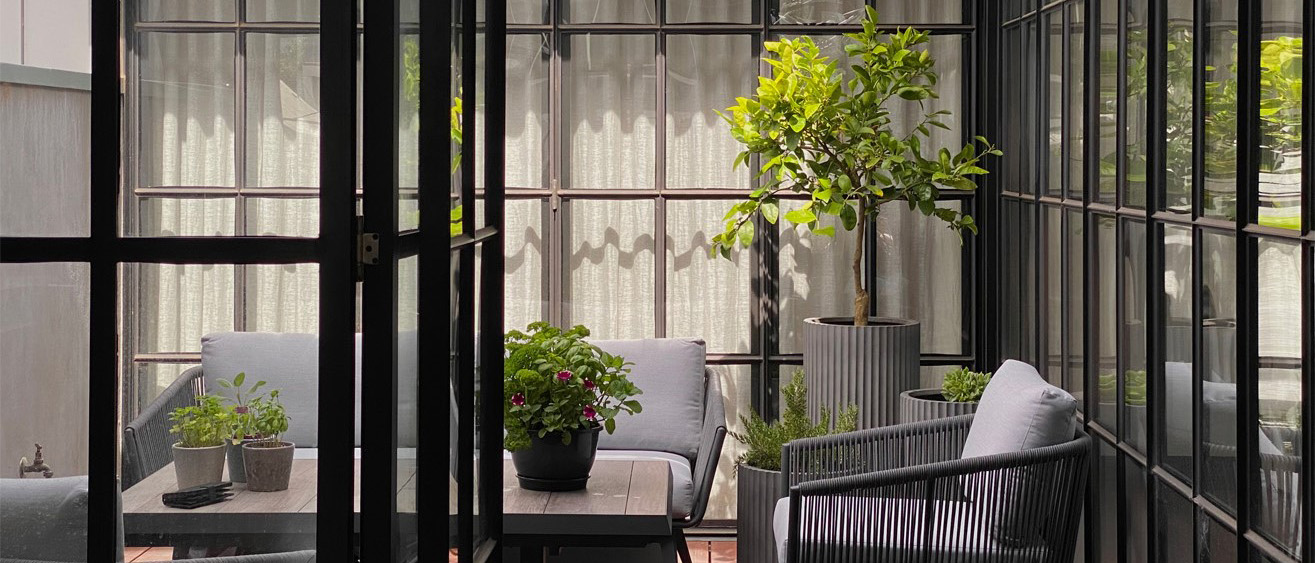
Melbourne Landscape Architecture and Planting Design Specialists |
We offer Clients the rare combination of big firm talent design with small boutique landscape service – all our Clients and their projects receive individual attention, whilst benefiting from a wealth of experience and a flexible attitude. The projects our Clients bring to us are important. An attractive and functional landscape is a insiration and benefit to all and more than just aesthetcis. |
Residential Landscape Design |
Early Childhood Landscape Design |
Commercial Landscape Design |
||
Each residential is unique, this is what makes what we do so exciting (and challenging)! It also means that each design should also be different and a true reflection of you and your family. At Botanical Traditions we work hard to give you a personal design - something that suits your family. |
From sensory gardens to nature-inspired play areas, we combine creativity and expertise to design spaces that ignite curiosity and spark joy. With over 15 years experience specialising in designing natural playspaces for the early years, discover how Botanical Traditions can transform your early childhood setting into a vibrant outdoor haven that inspires young hearts and minds. |
Commercial design is an important aspect of our work, as we believe that the design of a commercial landscape can significantly impact the success of a business. Our goal is to create landscapes that not only look stunning but also enhance the user experience and provide a welcoming environment for clients alike. |
|
|||
|---|---|---|---|
Image Galleries
|
|---|
|
Our Team |
Our History |
|
|---|---|---|
Our landscape design team consists of landscape architects, horticulturists, landscape designers, architects and strategic thinkers who are dedicated to mixing art with nature, design and technology. This team supports the creative process via taking part in the design and documentation process. We pride ourselves on developing strong. long-term partnerships with our Clients and related professionals, which ensures Botanical Traditions creates beautiful, functional landscapes, which serve as an asset for our Clients and those who use the spaces. Ruth Czermak is the Founder, Principal Landscape Architect and Horticulturist of Botanical Traditions. She has also tutored at University of Melbourne for the Landscape Architecture department and is a guest speaker at many different community events. |
Botanical Traditions is a multi-award-winning design studio based in Melbourne and operating throughout Victoria, Canberra, and Southern NSW. Since its establishment in the mid 1990’s we have worked and developed strong ties within the Nursery industry and broader design industry. From small inner-city gardens to large country estates and commercial projects, we have built a reputation on our ability to work with clients to create exclusive landscapes ultimately reflecting the individual tastes, lifestyles and needs of our clients. As a result, our gardens are as varied as our clients. Our landscape designs have been featured in a number of Television shows such as the Garden Gurus, publications including ‘Outdoor Design and Living’, and Ruth Czermak has written articles on water sustainability issues for 'Backyard Design Ideas' and 'Landscape Outlook'. We introduced 3D draughting into our firm around 3 years ago and we find that most Clients utilise this service now. We have recently started to introduce BIM into our workflow. For a breif summary of the services we offer click here. |